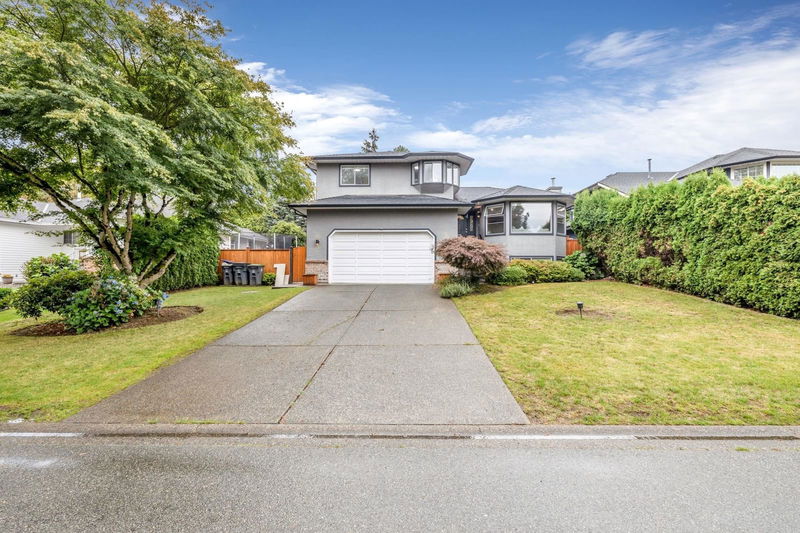Key Facts
- MLS® #: R2930361
- Property ID: SIRC2110530
- Property Type: Residential, Single Family Detached
- Living Space: 3,478 sq.ft.
- Lot Size: 0.16 ac
- Year Built: 1988
- Bedrooms: 6
- Bathrooms: 3+1
- Parking Spaces: 4
- Listed By:
- eXp Realty of Canada, Inc.
Property Description
Stunning 6-bedroom plus den home with 4 baths, perfect for a large family, in a highly desirable location near Willoughby Town Centre. This spacious 3-story home offers ample room, featuring a formal dining and living room, a large family room adjacent to the kitchen, and a patio—ideal for family living. The backyard includes a charming gazebo, perfect for outdoor relaxation. The 6-foot-high crawl space is great for extra storage, and the over-height garage provides an excellent workspace. Recent upgrades in 2024 include a newly remodeled kitchen, fresh paint, and new flooring. There’s also potential for a 2-bedroom suite. It is conveniently located within walking distance of bus stops, shopping, and parks.
Rooms
- TypeLevelDimensionsFlooring
- Primary bedroomAbove16' 6" x 13' 9"Other
- Walk-In ClosetAbove4' 9.6" x 7' 6"Other
- BedroomAbove11' 11" x 11'Other
- BedroomAbove13' 9" x 11'Other
- BedroomAbove8' 11" x 11' 9.6"Other
- Living roomBelow15' 6.9" x 12' 9"Other
- BedroomBelow10' 5" x 12' 11"Other
- BedroomBelow9' 3" x 8' 6"Other
- KitchenBelow13' 3" x 6'Other
- FoyerMain13' 6.9" x 6' 3"Other
- OtherMain10' 9.6" x 5' 8"Other
- Dining roomMain9' 3.9" x 12' 9"Other
- Dining roomMain12' 2" x 12' 8"Other
- KitchenMain17' 6.9" x 18' 3.9"Other
- Family roomMain17' 11" x 14' 9"Other
- DenMain11' 3" x 8' 3.9"Other
- Laundry roomMain6' 3" x 7' 9.6"Other
- Hobby RoomMain3' 2" x 8' 9"Other
Listing Agents
Request More Information
Request More Information
Location
5653 Sundale Grove, Surrey, British Columbia, V3S 7M7 Canada
Around this property
Information about the area within a 5-minute walk of this property.
Request Neighbourhood Information
Learn more about the neighbourhood and amenities around this home
Request NowPayment Calculator
- $
- %$
- %
- Principal and Interest 0
- Property Taxes 0
- Strata / Condo Fees 0

