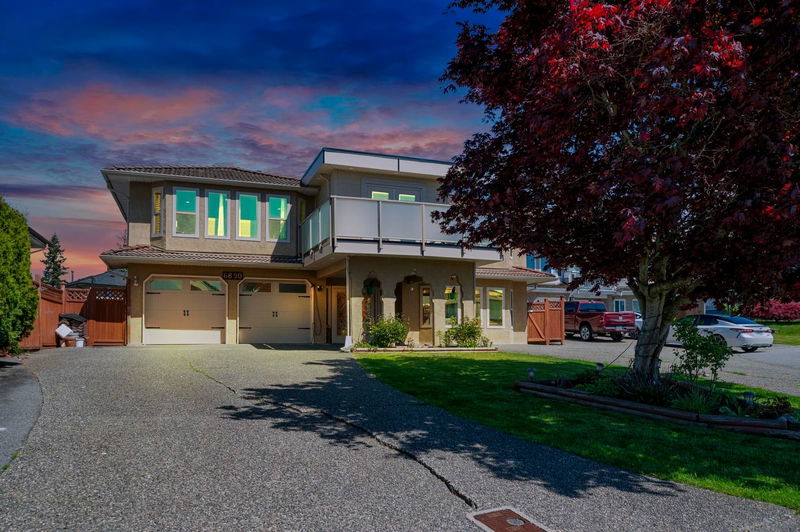Key Facts
- MLS® #: R2930465
- Property ID: SIRC2110529
- Property Type: Residential, Single Family Detached
- Living Space: 3,725 sq.ft.
- Lot Size: 0.17 ac
- Year Built: 1991
- Bedrooms: 7
- Bathrooms: 5
- Parking Spaces: 13
- Listed By:
- Century 21 Coastal Realty Ltd.
Property Description
Updated home nestled in a tranquil cul-de-sac setting. Boasting a total of 7 bedrooms and 5 baths, including 2 suites a generous 2-bedroom suite and a 1-bedroom suite—this residence offers ample space and versatility to accommodate your family's needs. Step inside to find separate living, family and dining areas, providing the perfect balance of comfort and functionality for everyday living and entertaining guests. The kitchen featuring stainless steel appliances that add a touch of modern elegance to the space. The expansive driveway offers parking for up to 12 cars, ensuring convenience for both residents and visitors alike. Nestled within walking distance to Khalsa School, this property offers the ideal location for families seeking proximity to education and shopping.
Rooms
- TypeLevelDimensionsFlooring
- BedroomAbove9' 11" x 13' 3"Other
- Living roomMain10' 5" x 16' 3"Other
- KitchenMain8' x 16' 3"Other
- BedroomMain10' 9.6" x 11' 9.9"Other
- Living roomMain12' 3.9" x 17' 6"Other
- KitchenMain7' 11" x 12' 9"Other
- Dining roomMain6' x 12' 9"Other
- BedroomMain9' 11" x 13' 6.9"Other
- BedroomMain10' 9.9" x 12' 6.9"Other
- Laundry roomMain8' 3.9" x 18' 9"Other
- FoyerMain9' 9.9" x 14' 2"Other
- Living roomAbove15' 9.6" x 16' 3"Other
- Family roomAbove12' 6" x 17' 3.9"Other
- Dining roomAbove11' 11" x 11' 11"Other
- KitchenAbove10' 9" x 11' 11"Other
- Eating AreaAbove9' 9" x 11' 11"Other
- Primary bedroomAbove12' 9.9" x 19' 2"Other
- BedroomAbove11' x 12' 6.9"Other
- BedroomAbove10' 6" x 13' 5"Other
Listing Agents
Request More Information
Request More Information
Location
6890 123a Street, Surrey, British Columbia, V3W 0X4 Canada
Around this property
Information about the area within a 5-minute walk of this property.
Request Neighbourhood Information
Learn more about the neighbourhood and amenities around this home
Request NowPayment Calculator
- $
- %$
- %
- Principal and Interest 0
- Property Taxes 0
- Strata / Condo Fees 0

