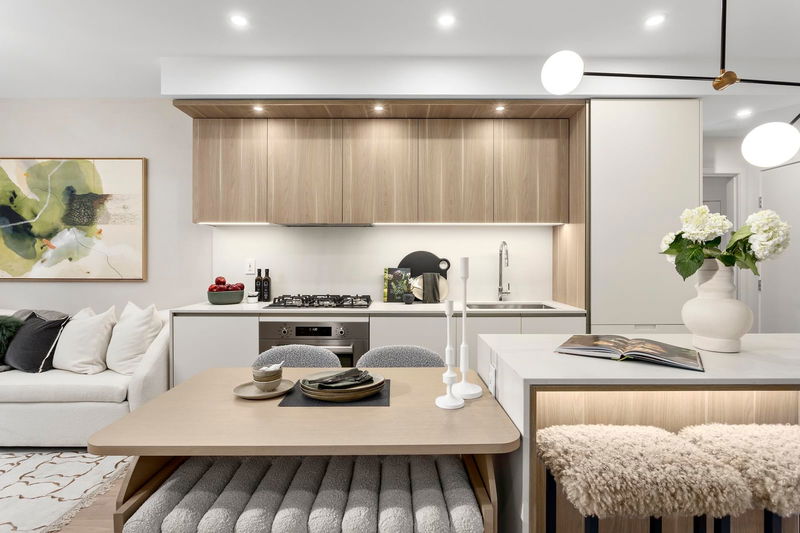Key Facts
- MLS® #: R2930726
- Property ID: SIRC2107679
- Property Type: Residential, Condo
- Living Space: 1,111 sq.ft.
- Year Built: 2027
- Bedrooms: 2
- Bathrooms: 3
- Parking Spaces: 1
- Listed By:
- Oakwyn Realty Ltd.
Property Description
Welcome to Vivere – North Guildford’s first residential high-rise. This concrete 2 level fully air conditioned, townhome offers 2 bedrooms with flex, 3 baths with Italian-designed and imported cabinetry and CRISTINA Rubinetterie fixtures. Kitchen is fitted with a full sized Bertazzoni appliance package, integrated fridge, matching quartz countertops and full slab backsplash. Primary bedroom has a walk in closet and the large ensuite features a walk-through shower to a free-standing soaker tub and heated flooring. This home comes with 1 parking stall, 1 storage unit and the ability to choose from 2 designer colour schemes. Another quality community built by Solterra. Presentation Centre located at 1545 Johnston Road, White Rock.
Rooms
- TypeLevelDimensionsFlooring
- KitchenMain12' x 8' 9"Other
- Living roomMain11' 3" x 10' 6.9"Other
- Dining roomMain6' 6" x 6' 6"Other
- Flex RoomMain9' 8" x 5' 6"Other
- StorageMain4' x 3' 3"Other
- PatioMain16' 3.9" x 12'Other
- Primary bedroomAbove10' 9" x 8' 11"Other
- Walk-In ClosetAbove5' 3" x 4' 8"Other
- BedroomAbove10' 2" x 8' 9.9"Other
Listing Agents
Request More Information
Request More Information
Location
15200 Guildford Drive #104, Surrey, British Columbia, V0V 0V0 Canada
Around this property
Information about the area within a 5-minute walk of this property.
Request Neighbourhood Information
Learn more about the neighbourhood and amenities around this home
Request NowPayment Calculator
- $
- %$
- %
- Principal and Interest 0
- Property Taxes 0
- Strata / Condo Fees 0

