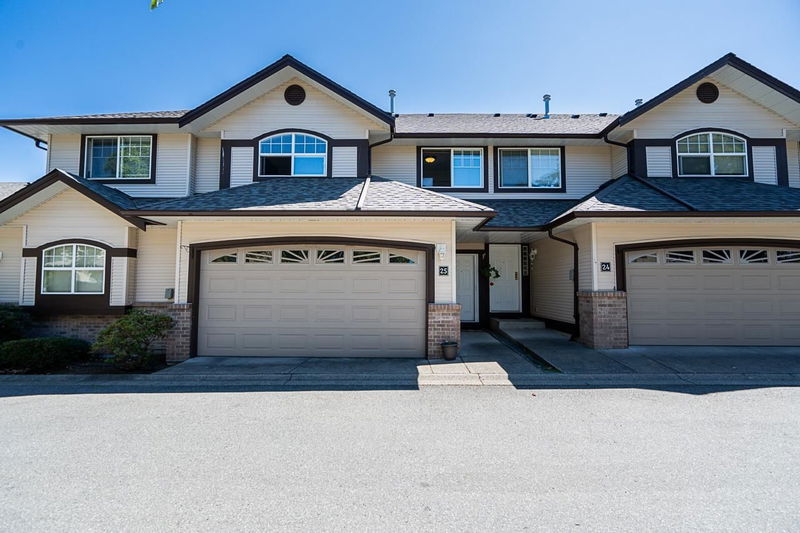Key Facts
- MLS® #: R2928712
- Property ID: SIRC2101849
- Property Type: Residential, Condo
- Living Space: 2,396 sq.ft.
- Year Built: 1996
- Bedrooms: 4
- Bathrooms: 3+1
- Parking Spaces: 2
- Listed By:
- RE/MAX 2000 Realty
Property Description
Cherry Tree Lane - 2,396 SQ.FT of remodelled living space, feat. 4 BDRMS, 3.5 baths, & a large REC room, w/ a double SXS garage. The updated kitchen feat. modern cabinets, granite countertops, S/S appliances, and an under mount S/S sink incl. a few remodelled bathrooms. The main floor boasts oversized tile throughout, creating a bright and open living room w/ large south-facing windows & vaulted ceilings. The spacious primary bedroom incl. an in suite BATH, & the other bedrooms are generously sized. The basement feat. a REC room plus an extra flex space w/ updated laminate flooring, an extra BDRM & BATH. Situated in a prime location with no rear neighbours, a private fenced backyard off the main floor, w/ updated brick patio pavers. The roof has also been updated. Ready to move in!
Rooms
- TypeLevelDimensionsFlooring
- Flex RoomBelow7' 3" x 12' 3.9"Other
- Recreation RoomBelow18' 5" x 10'Other
- Living roomMain13' x 11' 9.9"Other
- Dining roomMain7' 3.9" x 11' 9.9"Other
- KitchenMain8' 2" x 10' 6.9"Other
- Eating AreaMain12' 3" x 10' 11"Other
- Laundry roomMain6' 11" x 8' 3"Other
- Primary bedroomAbove12' 3.9" x 11' 6.9"Other
- BedroomAbove10' 9" x 11'Other
- BedroomAbove9' 5" x 11' 3"Other
- BedroomBelow9' 11" x 11' 9.9"Other
Listing Agents
Request More Information
Request More Information
Location
15959 82 Avenue #25, Surrey, British Columbia, V3S 8X4 Canada
Around this property
Information about the area within a 5-minute walk of this property.
Request Neighbourhood Information
Learn more about the neighbourhood and amenities around this home
Request NowPayment Calculator
- $
- %$
- %
- Principal and Interest 0
- Property Taxes 0
- Strata / Condo Fees 0

