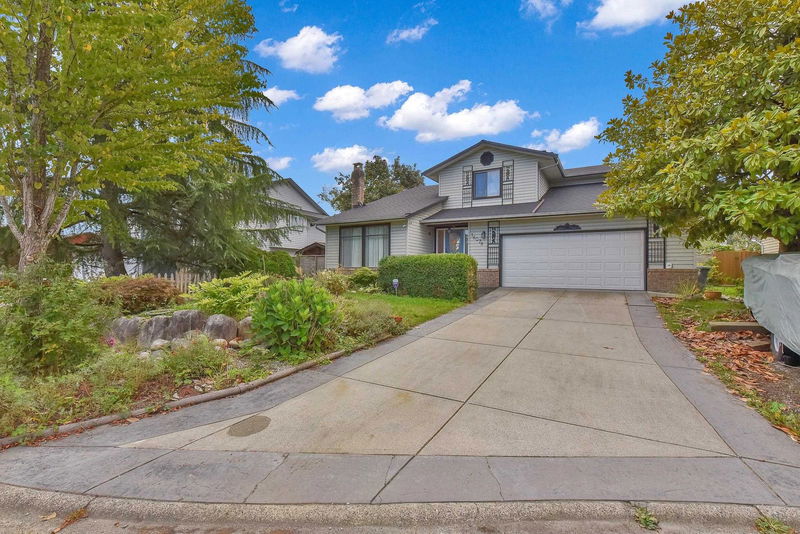Key Facts
- MLS® #: R2929016
- Property ID: SIRC2101502
- Property Type: Residential, Single Family Detached
- Living Space: 2,197 sq.ft.
- Lot Size: 0.17 ac
- Year Built: 1989
- Bedrooms: 5
- Bathrooms: 3+1
- Parking Spaces: 2
- Listed By:
- RE/MAX Blueprint Realty
Property Description
Beautiful Two-Storey Home in Fleetwood. This stunning home boasts newly installed laminate flooring and an open-concept dining and living area with high ceilings, offering a spacious and modern feel. The main floor features a master bedroom with a full ensuite and walk-in closet. The kitchen is equipped with brand-new stainless steel appliances, and recent upgrades include a furnace (replaced in 2020), air conditioning (installed in 2022), a new hot water tank, and a roof installed just six months ago. The property also offers a private backyard and ample parking. Conveniently located near Serpentine Heights Elementary School, Woodland Park, Surrey Christian School, Berkshire Park, public transportation, and shopping centers.
Rooms
- TypeLevelDimensionsFlooring
- BedroomAbove12' 2" x 10'Other
- FoyerMain5' 5" x 6' 9.9"Other
- Living roomMain9' 6.9" x 13' 9.6"Other
- Dining roomMain9' 6.9" x 13' 9.6"Other
- KitchenMain19' 5" x 8' 3"Other
- Eating AreaMain10' 5" x 11' 6.9"Other
- BedroomMain12' 9" x 13' 9.9"Other
- Home officeMain6' 9.6" x 69' 3"Other
- Primary bedroomAbove15' 2" x 111' 8"Other
- BedroomAbove9' 11" x 110' 9.6"Other
- BedroomAbove13' 5" x 10' 5"Other
Listing Agents
Request More Information
Request More Information
Location
16078 95a Avenue, Surrey, British Columbia, V4N 2P2 Canada
Around this property
Information about the area within a 5-minute walk of this property.
Request Neighbourhood Information
Learn more about the neighbourhood and amenities around this home
Request NowPayment Calculator
- $
- %$
- %
- Principal and Interest 0
- Property Taxes 0
- Strata / Condo Fees 0

