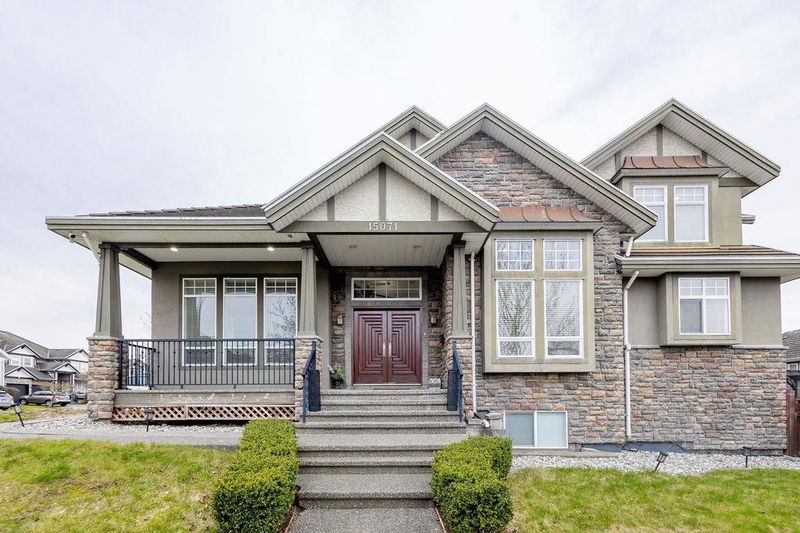Key Facts
- MLS® #: R2927590
- Property ID: SIRC2097590
- Property Type: Residential, Single Family Detached
- Living Space: 4,467 sq.ft.
- Lot Size: 0.16 ac
- Year Built: 2005
- Bedrooms: 5+3
- Bathrooms: 4+1
- Parking Spaces: 6
- Listed By:
- Century 21 Coastal Realty Ltd.
Property Description
CUSTOM BUILT Executive Home on large 6781 sqft lot Three level 8 bdrm/5 bth. Quality craftsmanship featuring solid oak entrance door, stairs & railing, radiant heat on all 3 levels on 6 zones w/separate controls, extensive use of crown moulding, 5.1 surround sound, Hunter Douglas blinds. Gourmet Chef’s Kitchen with solid maple cabinets, granite countertops and high-grade stainless steel appliances. Main floor has a wet bar off the family room, 2 gas fireplaces and security system. 2 Basement suits 2 bedroom and another 1 bedroom suits good mortgage helper. Large deck w/pergola, outdoor wood burning fireplace & gas hookup BBQ perfect for backyard entertaining. Steps to Guildford Golf Course, schools, shopping and other amenities.
Rooms
- TypeLevelDimensionsFlooring
- BedroomAbove11' 3" x 13' 8"Other
- BedroomAbove10' 2" x 11'Other
- Walk-In ClosetAbove5' 6" x 5' 6"Other
- Living roomBasement12' 11" x 11' 8"Other
- KitchenBasement12' 11" x 12' 8"Other
- BedroomBasement13' 3.9" x 13' 8"Other
- Living roomBasement7' 5" x 10' 8"Other
- KitchenBasement7' 5" x 14'Other
- BedroomBasement9' x 12' 3.9"Other
- BedroomBasement8' 6" x 12' 2"Other
- Living roomMain13' 9.9" x 13' 9.9"Other
- Family roomMain15' 2" x 18' 2"Other
- Dining roomMain12' x 14'Other
- KitchenMain11' x 13'Other
- NookMain11' x 11'Other
- Wine cellarMain7' 2" x 10' 6"Other
- BedroomMain9' 2" x 10' 6.9"Other
- Primary bedroomAbove13' x 16'Other
- BedroomAbove10' 2" x 11'Other
Listing Agents
Request More Information
Request More Information
Location
15071 76a Avenue, Surrey, British Columbia, V3S 5P1 Canada
Around this property
Information about the area within a 5-minute walk of this property.
Request Neighbourhood Information
Learn more about the neighbourhood and amenities around this home
Request NowPayment Calculator
- $
- %$
- %
- Principal and Interest 0
- Property Taxes 0
- Strata / Condo Fees 0

