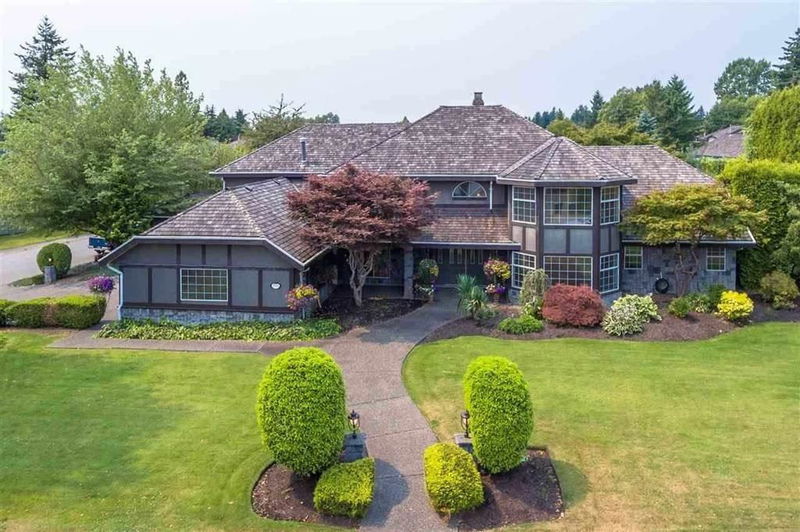Key Facts
- MLS® #: R2928361
- Property ID: SIRC2097561
- Property Type: Residential, Single Family Detached
- Living Space: 4,391 sq.ft.
- Lot Size: 0.47 ac
- Year Built: 1991
- Bedrooms: 5
- Bathrooms: 4+1
- Parking Spaces: 6
- Listed By:
- Century 21 Supreme Realty Inc.
Property Description
Enjoy resort-style living in this stunning, meticulously designed family home situated on a spacious 20,473 sqft corner lot in the desirable Panorama Ridge neighborhood of Surrey. Upon entering, you're greeted by a bright, sunlit living room and a charming dining room with Tuscan-inspired accents. Kitchen features a rare cozy wood-burning fireplace, creating a welcoming atmosphere. The main floor also boasts a master bedroom with a fully updated ensuite. Upstairs, you'll find four additional bedrooms, with 2 bathrooms. This home is perfect for entertaining, with a seamless flow between the indoor and outdoor kitchens, pool, hot tub, and a family room that includes a full bar. Why wait.... * pictures have been digital staged to highlight options *
Rooms
- TypeLevelDimensionsFlooring
- Laundry roomMain13' 8" x 9'Other
- Living roomMain16' 5" x 12' 11"Other
- KitchenMain14' 9" x 13' 11"Other
- Wine cellarMain3' 9.9" x 7' 8"Other
- Dining roomMain15' x 12' 11"Other
- Eating AreaMain12' 9.9" x 15' 3"Other
- Family roomMain29' 3" x 14' 11"Other
- Primary bedroomMain21' 2" x 14' 9"Other
- Walk-In ClosetMain7' 6.9" x 7' 2"Other
- Walk-In ClosetMain4' 3.9" x 5' 9.6"Other
- Recreation RoomAbove5' 6.9" x 17' 9"Other
- StorageMain8' 9.9" x 3' 11"Other
- OtherMain8' 9.9" x 3' 11"Other
- BedroomAbove14' 2" x 13'Other
- BedroomAbove9' x 14' 11"Other
- Walk-In ClosetAbove3' x 2'Other
- Home officeAbove5' 2" x 11' 9.6"Other
- BedroomAbove12' 5" x 13' 5"Other
- Walk-In ClosetAbove4' 9" x 5' 6.9"Other
- BedroomAbove11' x 13' 5"Other
- FoyerMain7' 9.6" x 11' 3.9"Other
Listing Agents
Request More Information
Request More Information
Location
5765 125a Street, Surrey, British Columbia, V3X 3G8 Canada
Around this property
Information about the area within a 5-minute walk of this property.
Request Neighbourhood Information
Learn more about the neighbourhood and amenities around this home
Request NowPayment Calculator
- $
- %$
- %
- Principal and Interest 0
- Property Taxes 0
- Strata / Condo Fees 0

