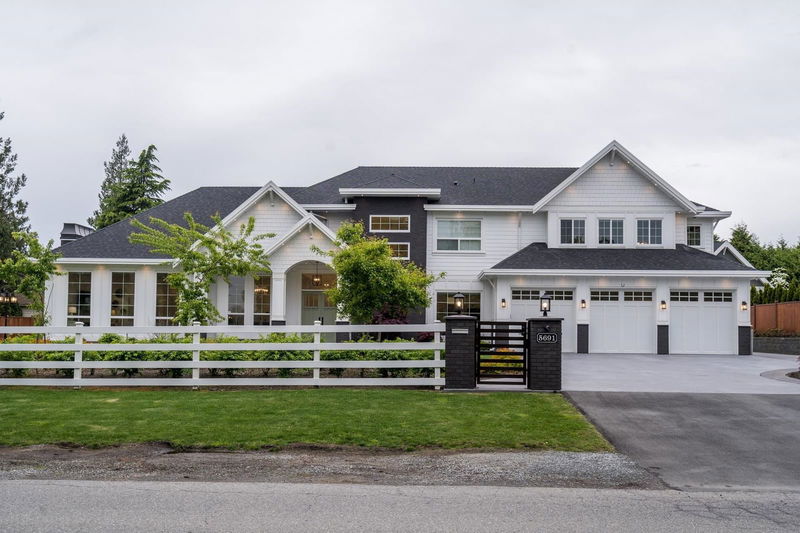Key Facts
- MLS® #: R2927971
- Property ID: SIRC2095864
- Property Type: Residential, Single Family Detached
- Living Space: 6,231 sq.ft.
- Lot Size: 0.61 ac
- Year Built: 2023
- Bedrooms: 7
- Bathrooms: 7
- Parking Spaces: 9
- Listed By:
- RE/MAX Colonial Pacific Realty
Property Description
Step into the realm of opulence with this newest luxury listing, tailored exclusively for discerning buyers. Nestled in the prestigious Sullivan area, this magnificent residence epitomizes grandeur and sophistication. Boasting an impressive 175 ft frontage, this estate exudes the splendor of a sprawling villa, set majestically on a vast 26,615 square ft lot.Elegance knows no bounds within this sanctuary of indulgence. With 7 lavish bedrooms and 7 opulent bathrooms spanning two levels, every corner of this home is a testament to refined living. Immerse yourself in unparalleled leisure with hot water swimming pool, inviting you to unwind in unparalleled comfort. Adjacent, a sunken fire pit awaits, witness a lifestyle of unparalleled grandeur – this is the epitome of perfection.
Rooms
- TypeLevelDimensionsFlooring
- Family roomMain13' 11" x 19' 9.6"Other
- KitchenMain9' 8" x 12' 6"Other
- Laundry roomMain6' 8" x 13' 9"Other
- StorageMain9' 3.9" x 4' 6"Other
- Primary bedroomAbove19' 5" x 16' 5"Other
- BedroomAbove15' 9.9" x 15' 9.9"Other
- BedroomAbove14' x 16'Other
- BedroomAbove17' 9" x 16' 5"Other
- BedroomAbove15' 9.9" x 13' 6.9"Other
- KitchenMain20' 6" x 19' 2"Other
- Wok KitchenMain12' 11" x 9' 11"Other
- Living roomMain21' 3.9" x 22' 9.6"Other
- Dining roomMain16' 8" x 11'Other
- FoyerMain7' 9" x 9' 3.9"Other
- DenMain12' 9" x 10' 2"Other
- PlayroomMain19' 5" x 21' 11"Other
- BedroomMain12' 6" x 12' 2"Other
- BedroomMain11' 9" x 12' 6.9"Other
Listing Agents
Request More Information
Request More Information
Location
5691 156 Street, Surrey, British Columbia, V3S 3V6 Canada
Around this property
Information about the area within a 5-minute walk of this property.
Request Neighbourhood Information
Learn more about the neighbourhood and amenities around this home
Request NowPayment Calculator
- $
- %$
- %
- Principal and Interest 0
- Property Taxes 0
- Strata / Condo Fees 0

