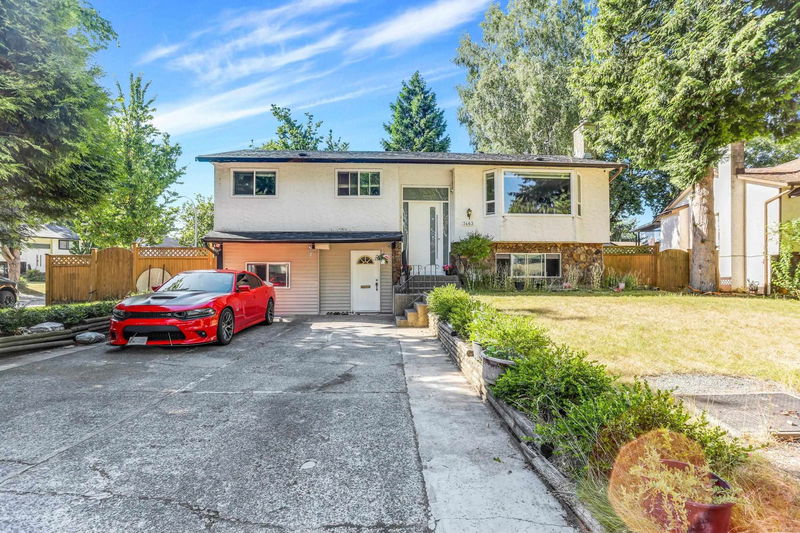Key Facts
- MLS® #: R2927040
- Property ID: SIRC2094354
- Property Type: Residential, Single Family Detached
- Living Space: 2,104 sq.ft.
- Lot Size: 0.17 ac
- Year Built: 1980
- Bedrooms: 3+2
- Bathrooms: 3
- Parking Spaces: 4
- Listed By:
- RE/MAX Blueprint Realty
Property Description
Welcome to this stunning 2-level home in the heart of the highly desirable, family-oriented East Newton neighbourhood. Situated on a spacious 7,425 SF corner lot, this beautifully renovated home features 5 bedrooms and 3 bathrooms, making it perfect for growing families. Every detail has been thoughtfully upgraded, including brand-new appliances, modern pot lights, a gourmet kitchen, new doors, flooring, and fully updated bathrooms.The main floor offers 3 bedrooms and 2 baths, along with an open-concept kitchen, formal living, and dining areas. For added peace of mind, the home is equipped with security cameras. Step outside to your covered patio, perfect for BBQs and entertaining, fully fenced backyard. 2-bedroom walk-out basement suite, conveniently located near schools, transit etc.
Rooms
- TypeLevelDimensionsFlooring
- BedroomBasement9' 9.6" x 11' 3"Other
- Laundry roomBasement7' 3.9" x 9' 11"Other
- Living roomMain16' 6" x 16' 11"Other
- KitchenMain10' 3" x 13' 3.9"Other
- Dining roomMain10' 3" x 10' 6"Other
- Primary bedroomMain11' 9.6" x 11' 9"Other
- BedroomMain9' 3.9" x 9' 11"Other
- BedroomMain8' 11" x 10' 5"Other
- Living roomBasement14' 8" x 18' 9"Other
- KitchenBasement11' 3" x 12' 6"Other
- BedroomBasement11' 9.6" x 16' 11"Other
Listing Agents
Request More Information
Request More Information
Location
7463 Todd Crescent, Surrey, British Columbia, V3W 7N5 Canada
Around this property
Information about the area within a 5-minute walk of this property.
Request Neighbourhood Information
Learn more about the neighbourhood and amenities around this home
Request NowPayment Calculator
- $
- %$
- %
- Principal and Interest 0
- Property Taxes 0
- Strata / Condo Fees 0

