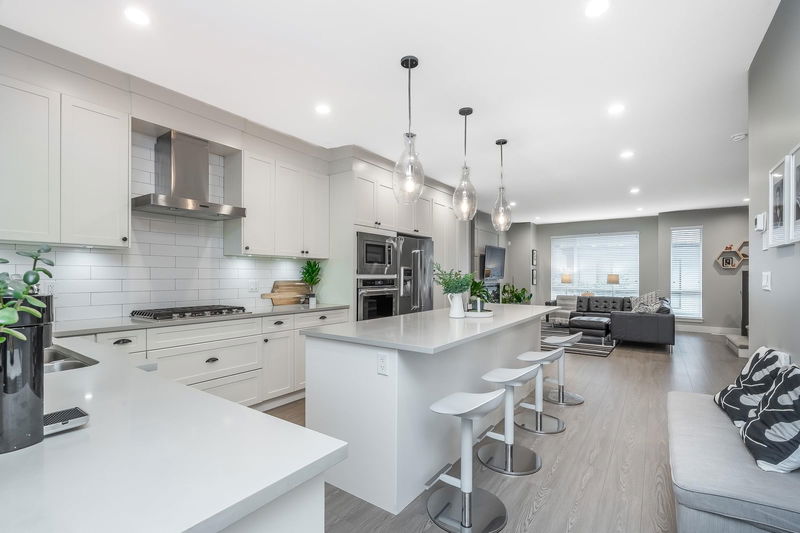Key Facts
- MLS® #: R2927303
- Property ID: SIRC2094082
- Property Type: Residential, Condo
- Living Space: 1,935 sq.ft.
- Year Built: 2016
- Bedrooms: 4
- Bathrooms: 3+1
- Parking Spaces: 2
- Listed By:
- Royal LePage Northstar Realty (S. Surrey)
Property Description
Air conditioning...Forced air heating on every floor...New carpet...Updated laminate floors...11' kitchen island...Open concept main floor...Welcome home to Westcoast style living at SAKURA. With over 1900 square feet of living area this 4 bedroom, 4 bathroom home is ready for your growing family. The ample-sized SxS garage easily fits 2 vehicles. Check out the primary bedroom suite with vaulted ceilings, deluxe ensuite and upgraded walk-in closet. Plus the 4th bedroom on the ground floor also features a full ensuite; perfect for teens or home office. It is an easy walk to The Shops at Morgan Crossing, Montessori & schools.
Rooms
- TypeLevelDimensionsFlooring
- Laundry roomAbove3' x 6'Other
- BedroomBelow10' 8" x 11' 8"Other
- FoyerBelow7' 9.6" x 7' 3"Other
- KitchenMain8' 5" x 21' 9"Other
- Living roomMain11' 6.9" x 15'Other
- Dining roomMain9' 6" x 9' 9.9"Other
- Flex RoomMain5' 6" x 7' 8"Other
- Primary bedroomAbove14' x 14' 9.6"Other
- Walk-In ClosetAbove4' 11" x 8' 2"Other
- BedroomAbove9' 3.9" x 11' 9.6"Other
- BedroomAbove9' 5" x 10'Other
Listing Agents
Request More Information
Request More Information
Location
15688 28 Avenue #45, Surrey, British Columbia, V3Z 0N1 Canada
Around this property
Information about the area within a 5-minute walk of this property.
Request Neighbourhood Information
Learn more about the neighbourhood and amenities around this home
Request NowPayment Calculator
- $
- %$
- %
- Principal and Interest 0
- Property Taxes 0
- Strata / Condo Fees 0

