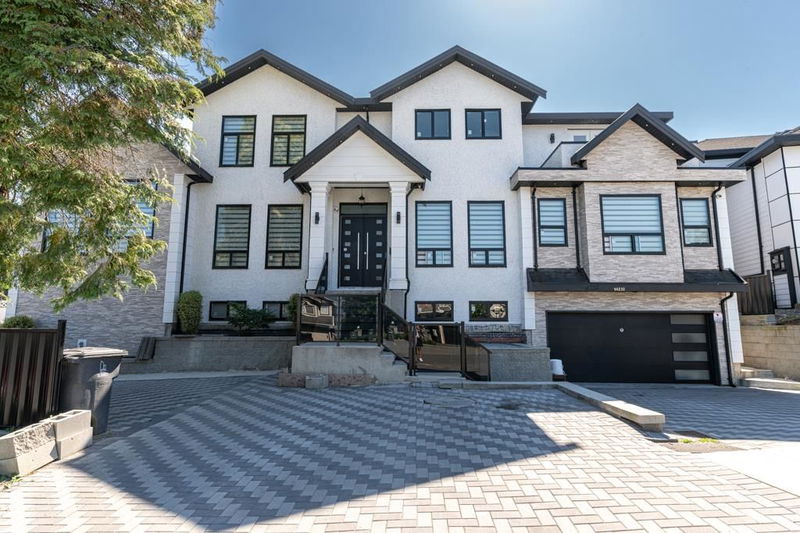Key Facts
- MLS® #: R2926504
- Property ID: SIRC2092162
- Property Type: Residential, Single Family Detached
- Living Space: 6,947 sq.ft.
- Lot Size: 0.18 ac
- Year Built: 2023
- Bedrooms: 6+4
- Bathrooms: 8+2
- Parking Spaces: 10
- Listed By:
- Team 3000 Realty Ltd.
Property Description
Stunning modern 2023 custom-built 3-story home with 10 bedrooms, 10 bathrooms, and breathtaking mountain views. The grand living area features soaring double-height ceilings and a stone veneer fireplace, creating an elegant and airy space. High-end finishes and abundant natural light flow throughout. Outdoors, the property boasts concrete pavers and extensive landscaping, offering a lush, tranquil backyard perfect for relaxation or entertaining. Experience luxurious mountain living in this spacious, multi-generational retreat. Drive way and paved front yard can accommodate multiple vehicles. (2+2+1) Mortgage helpers with their separate laundry and entrance. Bonus NO GST. Hurry before its gone!! OPEN HOUSE SUN Oct 13th 2-4pm
Rooms
- TypeLevelDimensionsFlooring
- BedroomAbove12' 2" x 14' 6"Other
- Primary bedroomAbove13' x 16' 6"Other
- BedroomAbove12' x 13'Other
- BedroomAbove15' 9.6" x 11' 6"Other
- BedroomBasement14' x 12' 9.6"Other
- BedroomBasement13' x 13' 5"Other
- Media / EntertainmentBasement20' 3.9" x 23'Other
- BedroomBasement13' 6.9" x 11' 2"Other
- BedroomBasement11' x 16'Other
- Living roomBasement13' 3.9" x 16' 9"Other
- Living roomMain18' 5" x 16' 3.9"Other
- KitchenBasement11' 11" x 7' 2"Other
- KitchenBasement7' 6" x 15' 6.9"Other
- Living roomBasement12' 6" x 20' 6"Other
- Dining roomMain15' 5" x 13' 3"Other
- Home officeMain11' 8" x 13' 3"Other
- Primary bedroomMain19' x 20'Other
- Recreation RoomMain15' 9" x 12' 5"Other
- BedroomMain10' 3.9" x 11' 3.9"Other
- Family roomMain17' 5" x 16' 3.9"Other
- KitchenMain18' 5" x 22'Other
- Wok KitchenMain13' 9.6" x 7' 6"Other
Listing Agents
Request More Information
Request More Information
Location
14232 114 Avenue, Surrey, British Columbia, V3R 5H3 Canada
Around this property
Information about the area within a 5-minute walk of this property.
Request Neighbourhood Information
Learn more about the neighbourhood and amenities around this home
Request NowPayment Calculator
- $
- %$
- %
- Principal and Interest 0
- Property Taxes 0
- Strata / Condo Fees 0

