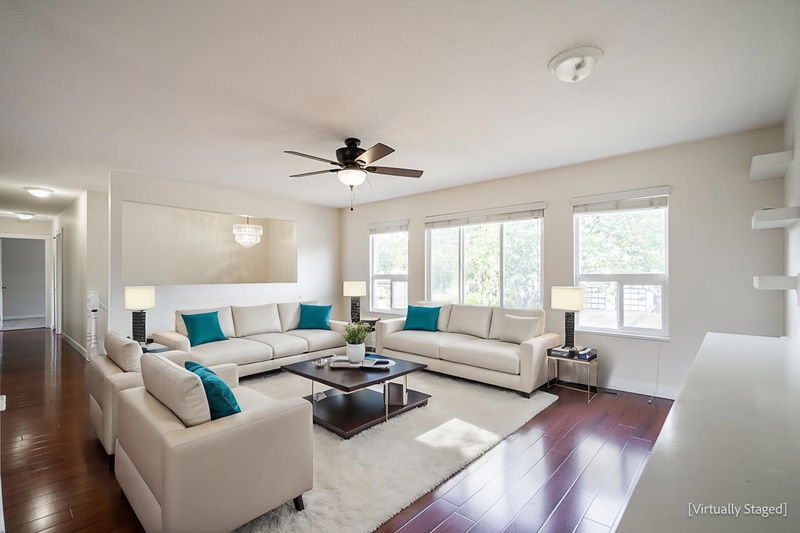Key Facts
- MLS® #: R2926305
- Property ID: SIRC2089894
- Property Type: Residential, Single Family Detached
- Living Space: 2,515 sq.ft.
- Lot Size: 0.19 ac
- Year Built: 1984
- Bedrooms: 5
- Bathrooms: 4
- Parking Spaces: 5
- Listed By:
- RE/MAX Blueprint
Property Description
Spacious 5-bed, 4-bath home in desirable Fleetwood Tynehead. This 2,515 sq. ft. home sits on a large 8,063 sq. ft. lot. The main floor features a bright living room, formal dining, and a modern kitchen with gas range and cozy eating area. It also offers a primary bedroom with walk-in closet and ensuite, plus two additional bedrooms and a large south-facing sundeck, perfect for summer BBQs. The fully finished lower level includes basement suites, ideal for extra income or extended family. Enjoy the south facing fenced yard, large driveway and garage. Close to schools, shopping, and parks, this home is perfect for families or investors looking for large lot in a desirable neighbourhood. R3 zoning great potential for future development.
Rooms
- TypeLevelDimensionsFlooring
- Dining roomBelow12' 6.9" x 7' 9.9"Other
- KitchenBelow10' 9.9" x 12' 11"Other
- BedroomBelow11' 2" x 12' 8"Other
- BedroomBelow10' 3" x 8' 3"Other
- Living roomBelow8' 8" x 11' 9"Other
- KitchenBelow8' 8" x 7' 9"Other
- FoyerBelow8' 11" x 6'Other
- Living roomAbove14' 3.9" x 18' 8"Other
- Dining roomAbove8' 9" x 11' 11"Other
- KitchenAbove11' 6" x 9' 11"Other
- Eating AreaAbove9' 9.6" x 6' 8"Other
- Primary bedroomAbove11' 6" x 12' 5"Other
- BedroomAbove12' 3.9" x 11' 2"Other
- BedroomAbove8' 11" x 11' 2"Other
- Walk-In ClosetAbove4' 6.9" x 4' 6.9"Other
- Living roomBelow12' 6.9" x 11' 11"Other
Listing Agents
Request More Information
Request More Information
Location
15056 95a Avenue, Surrey, British Columbia, V3R 1E5 Canada
Around this property
Information about the area within a 5-minute walk of this property.
Request Neighbourhood Information
Learn more about the neighbourhood and amenities around this home
Request NowPayment Calculator
- $
- %$
- %
- Principal and Interest 0
- Property Taxes 0
- Strata / Condo Fees 0

