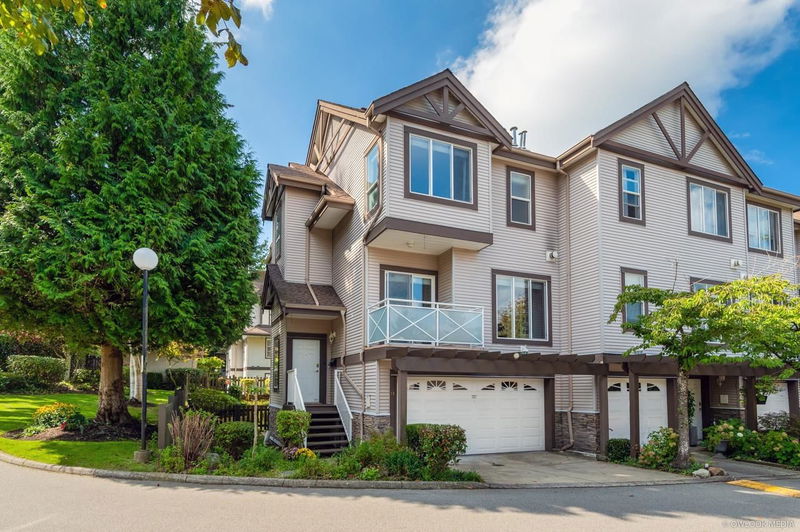Key Facts
- MLS® #: R2926688
- Property ID: SIRC2089702
- Property Type: Residential, Condo
- Living Space: 1,649 sq.ft.
- Year Built: 1998
- Bedrooms: 4
- Bathrooms: 2+1
- Parking Spaces: 4
- Listed By:
- RE/MAX City Realty
Property Description
This Gorgeous End Unit, 4 BED + 3 BATH, 1649 sqft boasts Open Concept Kitchen with Newer Appliances, Fresh New Paint, New Flooring throughout, 9' ceilings, TWO Large BALCONY off Living room and Dining room, FENCED BACKYARD, LARGE Windows with TONS of NATURAL LIGHT. 3 Bedrooms up including a Large Master with a spacious walk-in closet & Ensuite. Walk-out Basement level with patio doors to an oversized private backyard, DOUBLE SIDE-BY-SIDE Garage. Great Location & Top-Rated Schools for parents raising children as all within walking distance of School and Rec Centre. Catchment School- Semiahmoo Trail Elementary & Elgin Park Secondary. This Beautiful Complex sits on over 5 acres with lots of Green Space, Wide Roadways and only 77 homes. OPEN HOUSE: SEP 21/22 (SAT - SUN) 2-4PM
Rooms
- TypeLevelDimensionsFlooring
- FoyerMain6' 5" x 4' 9"Other
- Living roomMain14' 6.9" x 17' 3"Other
- Dining roomMain10' 8" x 10' 3.9"Other
- KitchenMain12' 9" x 10'Other
- Primary bedroomAbove15' 5" x 9' 6.9"Other
- Walk-In ClosetAbove3' 9.9" x 7' 9.9"Other
- BedroomAbove14' x 10'Other
- BedroomAbove10' 9.9" x 9' 9"Other
- BedroomBelow14' 3" x 18' 2"Other
Listing Agents
Request More Information
Request More Information
Location
15133 29a Avenue #11, Surrey, British Columbia, V4P 3G4 Canada
Around this property
Information about the area within a 5-minute walk of this property.
Request Neighbourhood Information
Learn more about the neighbourhood and amenities around this home
Request NowPayment Calculator
- $
- %$
- %
- Principal and Interest 0
- Property Taxes 0
- Strata / Condo Fees 0

