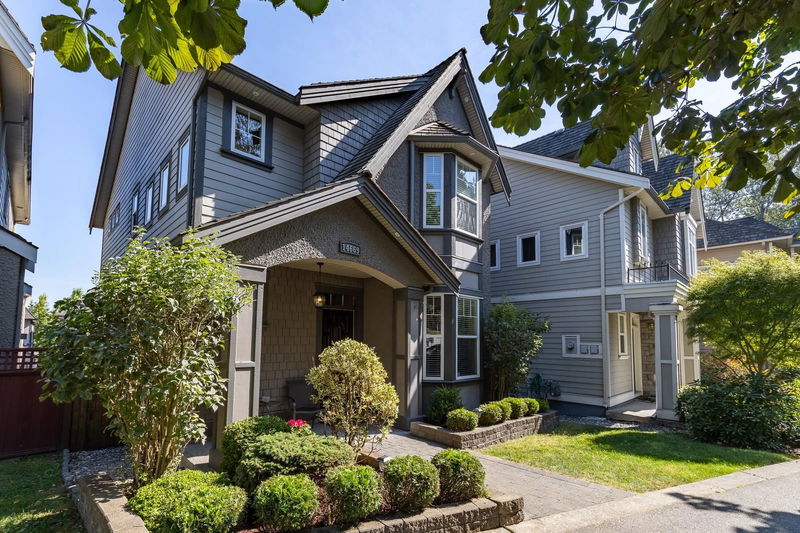Key Facts
- MLS® #: R2926355
- Property ID: SIRC2089522
- Property Type: Residential, Single Family Detached
- Living Space: 2,483 sq.ft.
- Lot Size: 0.06 ac
- Year Built: 2010
- Bedrooms: 3+1
- Bathrooms: 3+1
- Parking Spaces: 2
- Listed By:
- Royal LePage - Wolstencroft
Property Description
The moment you enter this charming South Surrey home the high quality finishes and well thought design will be crystal clear. Main floor features a great room floor plan, gas fireplace & separate den; well appointed kitchen has island with generous storage & wine fridge. Spacious built-ins in living room & den, beautiful millwork & great natural light throughout. Upper floor has 3 beds, 2 baths exquisite primary bedroom with spa-like ensuite, large walk-in closet. Lower floor has 4th bedroom & HUGE rec room with wet bar! Great potential for in-law suite! 2 car garage. Close to transit, shops, restaurants & recreation. Hiking and biking nearby, ideally situated in lovely Anderson Walk, adjacent to upcoming Nikomekl Riverfront Park (2025). Catchment for Semi trail & Elgin Secondary.
Rooms
- TypeLevelDimensionsFlooring
- Family roomBasement23' 9.6" x 14' 2"Other
- StorageBasement8' 2" x 5' 3.9"Other
- BedroomBasement12' 11" x 9' 2"Other
- KitchenMain16' 3" x 8' 6"Other
- Dining roomMain10' 9.9" x 11' 6.9"Other
- Living roomMain12' 9.9" x 14' 8"Other
- DenMain10' 3" x 9' 6"Other
- FoyerMain12' 9.6" x 8'Other
- Primary bedroomAbove15' 9.9" x 11' 2"Other
- BedroomAbove10' 3.9" x 9' 3.9"Other
- BedroomAbove12' 2" x 9' 6"Other
- Laundry roomAbove5' 6" x 4' 6.9"Other
Listing Agents
Request More Information
Request More Information
Location
14669 Winter Crescent, Surrey, British Columbia, V4P 0E3 Canada
Around this property
Information about the area within a 5-minute walk of this property.
Request Neighbourhood Information
Learn more about the neighbourhood and amenities around this home
Request NowPayment Calculator
- $
- %$
- %
- Principal and Interest 0
- Property Taxes 0
- Strata / Condo Fees 0

