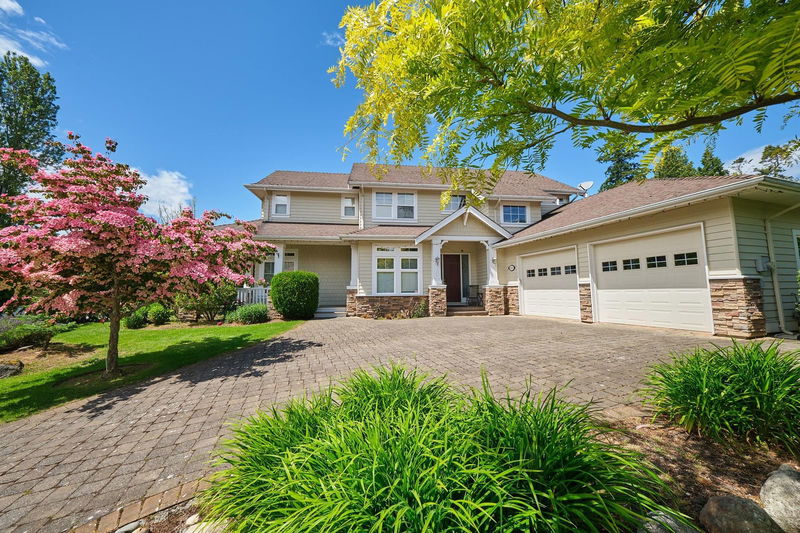Key Facts
- MLS® #: R2925715
- Property ID: SIRC2088117
- Property Type: Residential, Single Family Detached
- Living Space: 2,955 sq.ft.
- Lot Size: 0.22 ac
- Year Built: 2004
- Bedrooms: 3
- Bathrooms: 2+1
- Parking Spaces: 6
- Listed By:
- Saba Realty Ltd.
Property Description
Basking in the bright sunshine, feeling the cool ocean breeze, watching the American bald eagles soar freely in the blue sky, and enjoying the tranquility of the lush and verdant west end of South Surrey. This exquisitely crafted house on a quiet no-through street and Cul-de-Sac with ocean view, 10' Ceiling height, tall baseboard, high-quality hardwood flooring, luxurious granite countertop and central island, and huge area of covered porch around the south side of the property. Near Ocean Park shops and pubs, Crescent beach, and within the highly rated Ecole Ocean Cliff Elementary school and Elgin Park Secondary School catchments. More than 2900SF spacious living area with private backyard on a 9500SF lot. OPEN House Sun, OCT 27, 2:00-5:00 PM.
Rooms
- TypeLevelDimensionsFlooring
- Primary bedroomAbove11' 6.9" x 11' 6.9"Other
- Family roomMain17' 5" x 19' 3.9"Other
- Living roomMain15' 6.9" x 15' 9.9"Other
- Eating AreaMain11' 9.6" x 11' 6.9"Other
- KitchenMain12' 9.6" x 17' 9.6"Other
- Dining roomMain11' 9.6" x 13' 8"Other
- Laundry roomMain7' 5" x 9'Other
- Home officeMain9' 11" x 11'Other
- Primary bedroomAbove14' 6.9" x 16' 11"Other
- BedroomAbove12' 8" x 12' 6.9"Other
Listing Agents
Request More Information
Request More Information
Location
2110 Indian Fort Drive, Surrey, British Columbia, V4A 3L8 Canada
Around this property
Information about the area within a 5-minute walk of this property.
Request Neighbourhood Information
Learn more about the neighbourhood and amenities around this home
Request NowPayment Calculator
- $
- %$
- %
- Principal and Interest 0
- Property Taxes 0
- Strata / Condo Fees 0

