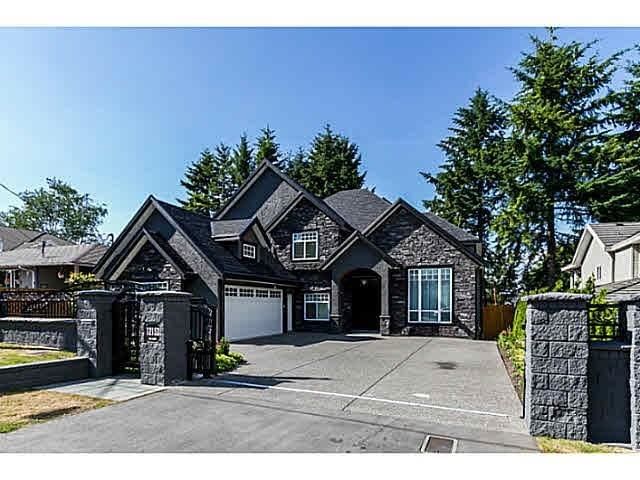Key Facts
- MLS® #: R2925628
- Property ID: SIRC2087786
- Property Type: Residential, Single Family Detached
- Living Space: 3,948 sq.ft.
- Lot Size: 0.17 ac
- Year Built: 2012
- Bedrooms: 6
- Bathrooms: 6
- Parking Spaces: 2
- Listed By:
- Sutton Premier Realty
Property Description
Explore this exquisite custom-built two-storey home, featuring a generous two-bedroom suite with a den. The residence boasts a gourmet kitchen with a wok kitchen, granite countertops, high-end appliances, radiant heat, a security system, and a gated entrance. The upper level includes three master bedrooms plus an additional spacious bedroom , total of 4 Bedrooms, along with a total of four bathrooms. Top floor has a spacious Media room with bar. Conveniently located within walking distance to elementary and secondary schools, and just moments away from public transit, shopping, banking, and dining options on Scott Road.
Rooms
- TypeLevelDimensionsFlooring
- BedroomMain9' 6.9" x 14' 9"Other
- Primary bedroomAbove15' 6" x 16'Other
- BedroomAbove13' 9.9" x 15' 5"Other
- BedroomAbove12' 3.9" x 14'Other
- BedroomAbove13' 2" x 14' 6"Other
- Media / EntertainmentAbove17' 3.9" x 19' 3.9"Other
- Living roomMain9' x 13' 3.9"Other
- Dining roomMain12' x 13' 3.9"Other
- KitchenMain14' x 17' 6.9"Other
- Wok KitchenMain7' 3" x 7' 3.9"Other
- Family roomMain15' 3" x 15' 5"Other
- DenMain9' 3" x 9' 6.9"Other
- Living roomMain13' 2" x 14'Other
- KitchenMain13' 2" x 14'Other
- BedroomMain9' 6.9" x 14' 9"Other
Listing Agents
Request More Information
Request More Information
Location
12153 94 Avenue, Surrey, British Columbia, V3V 1L7 Canada
Around this property
Information about the area within a 5-minute walk of this property.
Request Neighbourhood Information
Learn more about the neighbourhood and amenities around this home
Request NowPayment Calculator
- $
- %$
- %
- Principal and Interest 0
- Property Taxes 0
- Strata / Condo Fees 0

