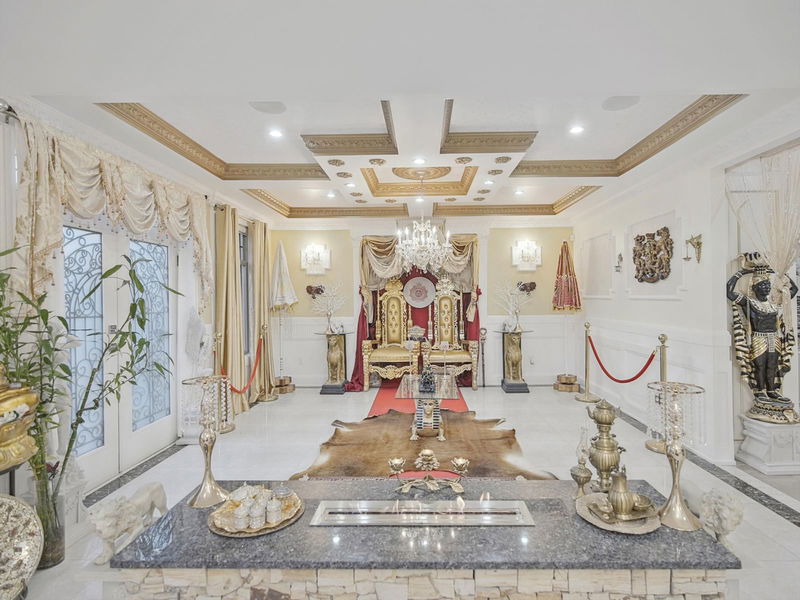Key Facts
- MLS® #: R2925249
- Property ID: SIRC2084795
- Property Type: Residential, Single Family Detached
- Living Space: 9,382 sq.ft.
- Lot Size: 0.25 ac
- Year Built: 2013
- Bedrooms: 15
- Bathrooms: 10+2
- Parking Spaces: 9
- Listed By:
- eXp Realty of Canada, Inc.
Property Description
Welcome to Empress Palace! Discover the unparalleled charm that this majestic estate that offers +/- 9,400 sqf of beautifully finished living space nestled on a generous 10,856 sqf lot. This extraordinary property, with prime R3 zoning, invites you to unlock its full potential creating up to 6 unique income producing units! The flexible zoning allows for a variety of accessory uses, making it a versatile investment opportunity. This home features: Smart home technology, GEO Thermal energy, an elevator for convenience, soundproof theater, soundproof windows and much more! Don't miss your chance to elevate Empress Palace to the pinnacle of your investment portfolio. Consult with the city to explore the endless opportunities. 3D tour: https://my.matterport.com/show/?m=8YNbzkz1nST
Rooms
- TypeLevelDimensionsFlooring
- Walk-In ClosetAbove5' 11" x 4' 9.6"Other
- Laundry roomAbove6' 3" x 8' 9.6"Other
- Media / EntertainmentBelow18' 8" x 15' 8"Other
- BedroomBelow18' 8" x 15' 8"Other
- Mud RoomBelow19' 5" x 9' 9"Other
- BedroomBelow12' 9.6" x 10' 11"Other
- BedroomBelow12' 9.6" x 10' 9"Other
- BedroomBelow7' 6.9" x 12' 9.6"Other
- KitchenBelow18' 5" x 18' 6"Other
- BedroomBelow8' 9" x 13' 3"Other
- Wok KitchenMain8' 11" x 13' 2"Other
- BedroomBelow9' 2" x 13' 3"Other
- Laundry roomBelow11' 2" x 9' 3.9"Other
- BedroomAbove16' 5" x 13' 8"Other
- Walk-In ClosetAbove5' 9" x 7' 11"Other
- BedroomAbove13' 3" x 17' 11"Other
- Walk-In ClosetAbove4' 9.9" x 7' 11"Other
- BedroomAbove13' 8" x 17' 6"Other
- Walk-In ClosetAbove7' 3.9" x 8' 9.6"Other
- Family roomAbove17' 9.6" x 16' 8"Other
- KitchenMain18' 5" x 22'Other
- BedroomAbove14' 3.9" x 15' 6"Other
- Walk-In ClosetAbove4' 11" x 5' 9"Other
- BedroomAbove14' 2" x 14' 9"Other
- Walk-In ClosetAbove4' 11" x 7' 3.9"Other
- BedroomAbove19' 9.6" x 11' 9"Other
- Dining roomMain15' 9.6" x 16' 9.6"Other
- Living roomMain25' 3.9" x 16' 11"Other
- BedroomMain17' 9.6" x 16' 9.6"Other
- BedroomMain19' 9" x 15' 5"Other
- Walk-In ClosetMain4' 9.6" x 8' 3.9"Other
- Primary bedroomMain13' 9" x 22' 8"Other
- Home officeMain14' 3" x 8' 9.6"Other
Listing Agents
Request More Information
Request More Information
Location
12788 Ross Place, Surrey, British Columbia, V3V 6E1 Canada
Around this property
Information about the area within a 5-minute walk of this property.
Request Neighbourhood Information
Learn more about the neighbourhood and amenities around this home
Request NowPayment Calculator
- $
- %$
- %
- Principal and Interest 0
- Property Taxes 0
- Strata / Condo Fees 0

