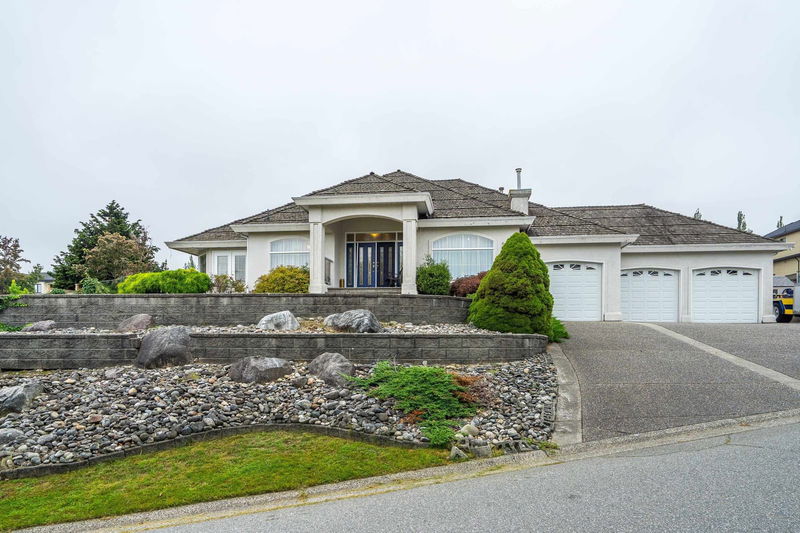Key Facts
- MLS® #: R2923941
- Property ID: SIRC2082748
- Property Type: Residential, Single Family Detached
- Living Space: 5,515 sq.ft.
- Lot Size: 0.33 ac
- Year Built: 1992
- Bedrooms: 4
- Bathrooms: 3+1
- Parking Spaces: 9
- Listed By:
- Homelife Benchmark Realty Corp.
Property Description
Fantastic 2 storey plus full unfinished basement with separate entrance, waiting for your ideas. Custom built with loads of quality features. Large MASTER BEDROOM on MAIN FLOOR and 2 Bedrooms up. Features 2 cozy gas fireplaces, large office, air conditioning and loads of storage. Big, bright Kitchen with skylight and walk-in pantry. Spacious patio to enjoy outdoor living and perfect for entertaining. 3 car garage plus lots of RV parking. This home sits on a huge 14,157 sqft CORNER LOT with lane access. School catchment: Cambridge Elementary & Sullivan Heights Secondary.
Rooms
- TypeLevelDimensionsFlooring
- Laundry roomMain6' 5" x 12' 9"Other
- FoyerMain4' 2" x 9' 11"Other
- BedroomAbove10' 2" x 13'Other
- Walk-In ClosetAbove5' 6.9" x 5' 8"Other
- BedroomAbove10' 9.6" x 13'Other
- Walk-In ClosetAbove5' 6.9" x 5' 8"Other
- UtilityBasement9' 9.6" x 14'Other
- StorageBasement14' x 17' 3.9"Other
- Living roomMain17' 9.6" x 17' 9.9"Other
- Dining roomMain12' 6" x 17'Other
- KitchenMain14' 9.9" x 16' 9.9"Other
- Eating AreaMain10' 9.9" x 13' 9.6"Other
- PantryMain4' 6.9" x 6' 9.6"Other
- Home officeMain13' 3.9" x 17'Other
- Primary bedroomMain14' 5" x 16' 2"Other
- Walk-In ClosetMain5' 9.9" x 12' 9"Other
- BedroomMain10' 9.9" x 11' 8"Other
Listing Agents
Request More Information
Request More Information
Location
5715 144a Street, Surrey, British Columbia, V3S 8E2 Canada
Around this property
Information about the area within a 5-minute walk of this property.
Request Neighbourhood Information
Learn more about the neighbourhood and amenities around this home
Request NowPayment Calculator
- $
- %$
- %
- Principal and Interest 0
- Property Taxes 0
- Strata / Condo Fees 0

