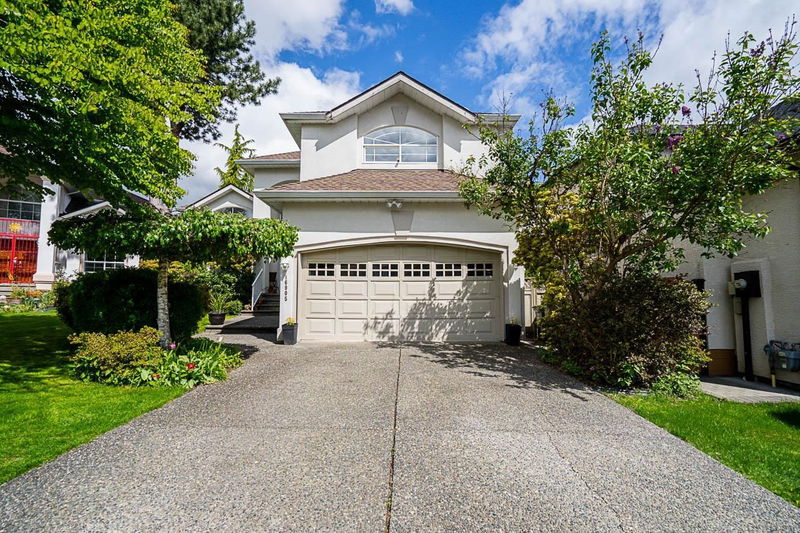Key Facts
- MLS® #: R2924705
- Property ID: SIRC2082685
- Property Type: Residential, Single Family Detached
- Living Space: 3,913 sq.ft.
- Lot Size: 0.14 ac
- Year Built: 1997
- Bedrooms: 5+1
- Bathrooms: 3+1
- Parking Spaces: 6
- Listed By:
- RE/MAX 2000 Realty
Property Description
Nestled in the vibrant city of Fleetwood Surrey an exceptional opportunity for spacious living. Boasting six bedrooms and four bathrooms, this property epitomizes comfort and luxury. As you step inside, you're greeted by an abundance of natural light from the many windows This spacious layout offers living, dining, family room & bedroom/den. Retreat to the expansive master suite, complete with a private ensuite bath. Large basement area with seperate entrance, kitchen, bedroom, den, full bathroom. Large rec/flex room waiting for your finishing ideas. Outside, the generously sized backyard provides plenty of room for outdoor gatherings & privacy. All of this on quiet culdesac, close to schools, shopping, & transportation. Easy to show.
Rooms
- TypeLevelDimensionsFlooring
- Primary bedroomAbove17' x 11' 11"Other
- NookAbove8' 6.9" x 9'Other
- Walk-In ClosetAbove6' x 8' 9.9"Other
- BedroomAbove9' x 13'Other
- BedroomAbove10' x 13'Other
- BedroomAbove11' x 18'Other
- Flex RoomBasement11' 9.6" x 9'Other
- Living roomMain18' 6.9" x 11' 9.9"Other
- Recreation RoomBasement16' 2" x 11' 3"Other
- KitchenBasement4' 11" x 6' 9"Other
- Dining roomBasement12' 3" x 8'Other
- Family roomBasement13' 6" x 12' 2"Other
- BedroomBasement12' 9.9" x 7' 11"Other
- DenBasement10' 6.9" x 7' 9.9"Other
- Dining roomMain11' x 11' 11"Other
- KitchenMain10' x 16'Other
- Family roomMain15' 11" x 12' 11"Other
- Eating AreaMain8' x 8' 11"Other
- BedroomMain11' x 8' 11"Other
- FoyerMain9' 9" x 8' 6"Other
Listing Agents
Request More Information
Request More Information
Location
16905 83 Avenue, Surrey, British Columbia, V4N 4V1 Canada
Around this property
Information about the area within a 5-minute walk of this property.
Request Neighbourhood Information
Learn more about the neighbourhood and amenities around this home
Request NowPayment Calculator
- $
- %$
- %
- Principal and Interest 0
- Property Taxes 0
- Strata / Condo Fees 0

