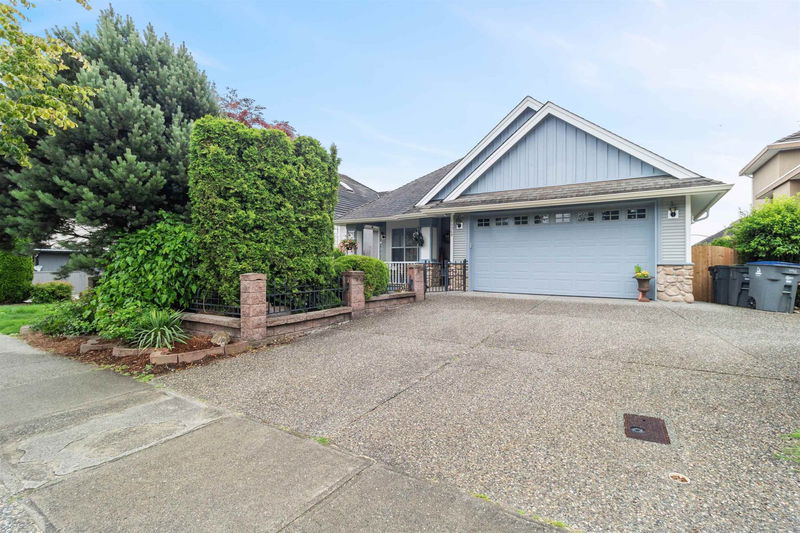Key Facts
- MLS® #: R2924833
- Property ID: SIRC2082664
- Property Type: Residential, Single Family Detached
- Living Space: 3,583 sq.ft.
- Lot Size: 6,098.40 sq.ft.
- Year Built: 2003
- Bedrooms: 3+3
- Bathrooms: 4
- Parking Spaces: 4
- Listed By:
- Royal Pacific Realty Corp.
Property Description
Welcome home! This beautiful custom-built 6 bed, 4 bath rancher-style with basement, offers a spacious and functional floor plan, that is perfect for a growing family, Formal living and dining room provide ample space for relaxation and entertainment. A bright, open kitchen with breakfast bar over looks a cozy and spacious living room with large windows and a gas F/P. The large master boasts a walk in closet. 4 piece bath with soaker bath and access to an enclosed solarium, facing a SOUTH EXPOSURE SUNNY BACKYARD. Downstairs boasts a fully renovated 2 bed legal suite and 1 bed studio suite with sound proofing and a separate entrance. Central location, just minutes away from all amenities of shopping, cafes, schools, parks and transit. Truly sustainable urban living at its best!
Rooms
- TypeLevelDimensionsFlooring
- FoyerMain4' x 7' 6"Other
- Dining roomMain13' 6" x 12' 3"Other
- KitchenMain10' 6" x 18' 8"Other
- Living roomMain19' 8" x 19' 8"Other
- Solarium/SunroomMain8' 9.9" x 7' 9.6"Other
- Solarium/SunroomMain7' 9" x 7' 9.6"Other
- Primary bedroomMain16' 3" x 12' 11"Other
- Walk-In ClosetMain4' 9.6" x 5' 6"Other
- BedroomMain16' 3" x 9' 5"Other
- BedroomMain11' 9.6" x 9' 11"Other
- Laundry roomMain5' 9" x 6' 5"Other
- KitchenBasement15' 8" x 9' 6.9"Other
- Living roomBasement15' 8" x 17' 2"Other
- BedroomBasement19' 9" x 10' 5"Other
- BedroomBasement12' 5" x 13' 6.9"Other
- BedroomBasement10' x 17'Other
- Walk-In ClosetBasement5' 6.9" x 3'Other
- UtilityBasement18' 9.9" x 18' 2"Other
- KitchenBasement15' 8" x 9' 6.9"Other
Listing Agents
Request More Information
Request More Information
Location
14968 68 Avenue, Surrey, British Columbia, V3S 2B5 Canada
Around this property
Information about the area within a 5-minute walk of this property.
Request Neighbourhood Information
Learn more about the neighbourhood and amenities around this home
Request NowPayment Calculator
- $
- %$
- %
- Principal and Interest $7,900 /mo
- Property Taxes n/a
- Strata / Condo Fees n/a

