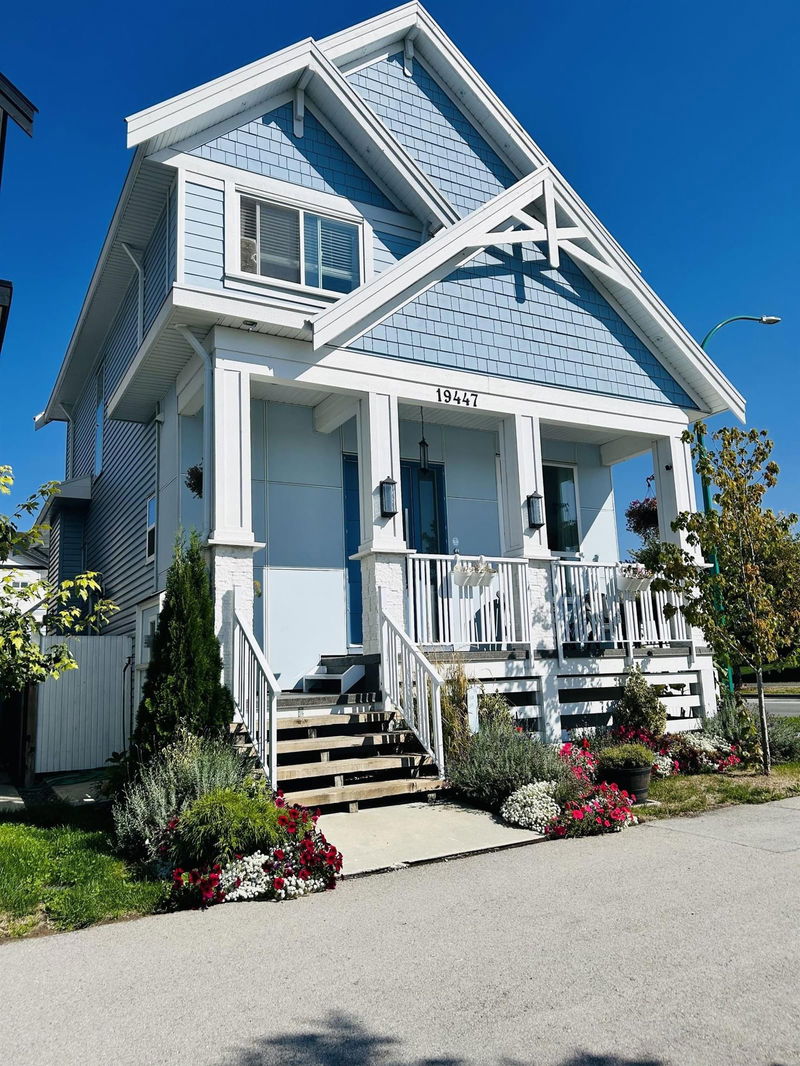Key Facts
- MLS® #: R2925136
- Property ID: SIRC2082383
- Property Type: Residential, Single Family Detached
- Living Space: 2,221 sq.ft.
- Lot Size: 0.09 ac
- Year Built: 2020
- Bedrooms: 3+1
- Bathrooms: 5
- Parking Spaces: 5
- Listed By:
- Team 3000 Realty Ltd.
Property Description
Welcome to desirable Clayton!! Come and see this OPEN CONCEPT modern home that sits on an almost 4000 sq.ft lot. Some features include SS SAMSUNG appliances, Spice kitchen, granite countertops, white cabinets with a built in WINE RACK, cozy family room and separate dining room, bathroom with a shower on main. Upstairs features 3 bedrooms and the MASTER BEDROOM has nice ensuite with a walk-in closet and laundry upstairs. Bsmt has 2 sides and one side is a LEGAL one-bedroom suite with separate entry, other side is part of the main and can use for a rec.room or an office and full bath downstairs. Backyard is spacious that walks to a detached garage. Katzie Elementary school is right across the street and the high schools are close by too. Shopping and parks all nearby. Come and fall in love!
Rooms
- TypeLevelDimensionsFlooring
- KitchenBasement4' 9" x 8' 2"Other
- KitchenMain8' 3" x 11' 2"Other
- Butlers PantryMain8' 9.6" x 5' 11"Other
- Living roomMain16' 6" x 16' 9"Other
- Dining roomMain12' 3.9" x 13' 2"Other
- Primary bedroomAbove12' 6" x 12' 6.9"Other
- BedroomAbove10' x 11'Other
- BedroomAbove11' x 9' 2"Other
- Recreation RoomBasement10' x 19' 3.9"Other
- BedroomBasement8' 9" x 10' 8"Other
Listing Agents
Request More Information
Request More Information
Location
19447 70 Avenue, Surrey, British Columbia, V4N 1N2 Canada
Around this property
Information about the area within a 5-minute walk of this property.
Request Neighbourhood Information
Learn more about the neighbourhood and amenities around this home
Request NowPayment Calculator
- $
- %$
- %
- Principal and Interest 0
- Property Taxes 0
- Strata / Condo Fees 0

