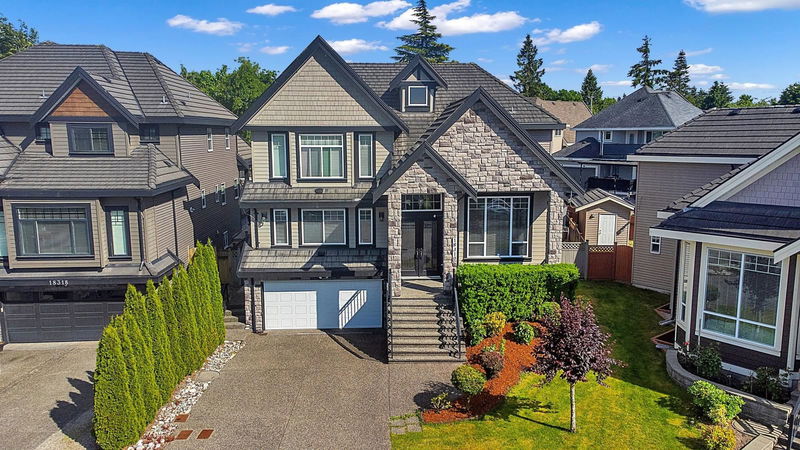Key Facts
- MLS® #: R2924194
- Property ID: SIRC2080442
- Property Type: Residential, Single Family Detached
- Living Space: 5,151 sq.ft.
- Lot Size: 0.17 ac
- Year Built: 2012
- Bedrooms: 4+4
- Bathrooms: 6+2
- Parking Spaces: 9
- Listed By:
- Medallion International Realty Ltd.
Property Description
This elegant home offers unparalleled craftsmanship and luxurious living across its expansive 5200 sqft, nestled on a generous 7500 sqt lot and a convenient laneway access. The house Boasts 8 bdms, 8 bthrms and tons of character w/ open-to-above living room, 9-foot ceilings, coffered ceilings adorn many rooms, crown moldings, hardwood floors. Master Bdm on main, the gourmet kitchen is a chef's delight w/ glazed cabinets, granite countertops, S/S appliances and wok kitchen. A roomy living rm leading to an extra large covered patio for your bbq. Upstairs you will find 3beds w/ their own ensuite and a large patio off the Master Bdm. Basement has 4 bdms ( 2+2 ). EV charger ready, bonus outdoor Shed. Parking is a breeze w/ space for 9 cars and/or RV, for your convenience and peace of mind.
Rooms
- TypeLevelDimensionsFlooring
- Primary bedroomAbove19' 3" x 13' 6.9"Other
- BedroomAbove11' 9" x 14' 3.9"Other
- BedroomAbove16' 3" x 12' 8"Other
- Laundry roomAbove4' 9" x 10' 2"Other
- Living roomBasement12' 6.9" x 13'Other
- KitchenBasement7' 3.9" x 13'Other
- BedroomBasement12' 9.6" x 13' 9.9"Other
- BedroomBasement10' 5" x 13' 9.9"Other
- Living roomMain15' x 12' 6"Other
- Living roomBasement10' 9.9" x 13' 3"Other
- KitchenBasement8' 9" x 10'Other
- BedroomBasement11' 9.9" x 9' 9"Other
- BedroomBasement15' x 9' 6"Other
- Dining roomMain10' 8" x 16'Other
- KitchenMain15' 2" x 13' 3"Other
- Wok KitchenMain5' 9" x 8'Other
- Family roomMain17' x 15'Other
- Eating AreaMain11' x 7' 3.9"Other
- BedroomMain10' 9.9" x 14' 3"Other
- Media / EntertainmentMain18' 6" x 18'Other
- FoyerMain8' 6" x 6' 8"Other
Listing Agents
Request More Information
Request More Information
Location
18310 Claytonwood Crescent, Surrey, British Columbia, V3S 0M3 Canada
Around this property
Information about the area within a 5-minute walk of this property.
Request Neighbourhood Information
Learn more about the neighbourhood and amenities around this home
Request NowPayment Calculator
- $
- %$
- %
- Principal and Interest 0
- Property Taxes 0
- Strata / Condo Fees 0

