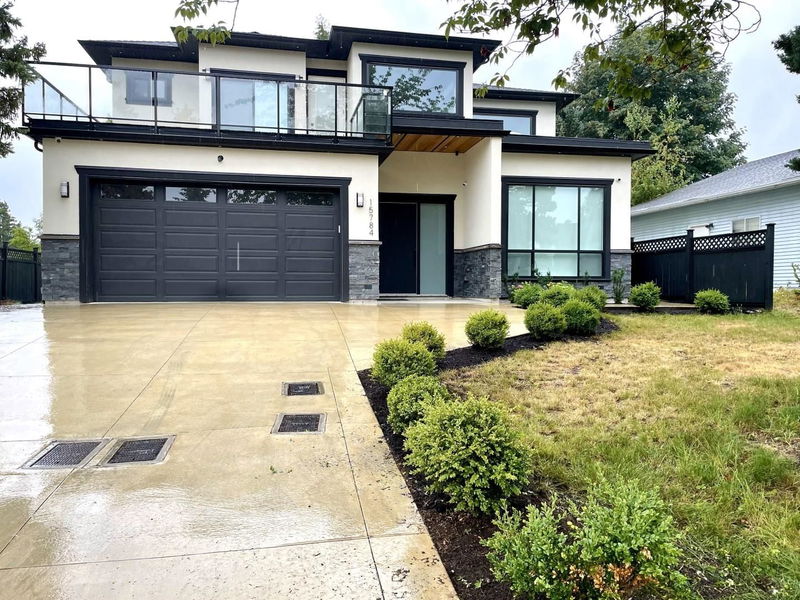Key Facts
- MLS® #: R2923271
- Property ID: SIRC2080204
- Property Type: Residential, Single Family Detached
- Living Space: 3,587 sq.ft.
- Lot Size: 0.17 ac
- Year Built: 2022
- Bedrooms: 7
- Bathrooms: 5+1
- Parking Spaces: 6
- Listed By:
- Sutton Group-West Coast Realty (Surrey/120)
Property Description
Luxurious! Custom Built Beautiful Home on 7200sqft Corner Lot in the prestigious Guilford neighborhood of Surrey. You will love the Large Foyer area with modern wood work details on the wall and wine cellar. 7 Bedrooms and 6 Baths, Open concept main floor features bright living room, family room with gas fireplace, modern kitchen with large island, spice kitchen with High End Fisher & Paykel appliances. Upstairs features 4 large bedrooms, with 2 walk in closets, 3 bathrooms, Laundry room & 3 large decks. The house is Fully air conditioned, has security cameras & double car garage. Great mortgage helper as it contains 2 bedroom legal suite & 1 bedroom unauthorized suite on the main. Great location, walking distance to both levels of school, Shopping mall, transit & Tynehead Regional Park.
Rooms
- TypeLevelDimensionsFlooring
- BedroomMain9' x 11' 6"Other
- BedroomMain9' x 9'Other
- KitchenMain4' x 13' 8"Other
- Living roomMain7' x 13' 8"Other
- BedroomMain9' x 13' 8"Other
- Primary bedroomAbove13' 9.9" x 16' 3.9"Other
- Walk-In ClosetAbove8' 3" x 10' 6"Other
- BedroomAbove14' x 12'Other
- Walk-In ClosetAbove5' x 5'Other
- BedroomAbove11' x 11'Other
- FoyerMain9' 6" x 12'Other
- BedroomAbove12' x 12'Other
- Laundry roomAbove8' 8" x 11'Other
- LoftAbove8' 8" x 11'Other
- Living roomMain13' x 14'Other
- KitchenMain11' 6" x 18'Other
- Wok KitchenMain5' 6" x 10' 6"Other
- Dining roomMain7' x 12'Other
- Family roomMain17' 9" x 17' 6"Other
- Wine cellarMain15' x 5' 8"Other
- KitchenMain5' x 13' 8"Other
- Living roomMain10' x 13' 8"Other
Listing Agents
Request More Information
Request More Information
Location
15784 101 Avenue, Surrey, British Columbia, V4N 2R4 Canada
Around this property
Information about the area within a 5-minute walk of this property.
Request Neighbourhood Information
Learn more about the neighbourhood and amenities around this home
Request NowPayment Calculator
- $
- %$
- %
- Principal and Interest 0
- Property Taxes 0
- Strata / Condo Fees 0

