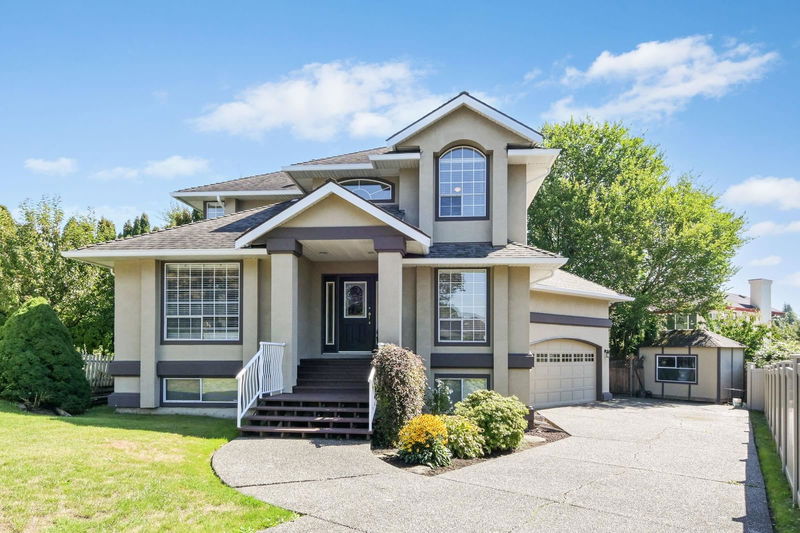Key Facts
- MLS® #: R2922454
- Property ID: SIRC2078446
- Property Type: Residential, Single Family Detached
- Living Space: 3,501 sq.ft.
- Lot Size: 0.19 ac
- Year Built: 1993
- Bedrooms: 6
- Bathrooms: 3+1
- Parking Spaces: 7
- Listed By:
- Homelife Benchmark Realty Corp.
Property Description
Gorgeous 2 storey with basement home on a huge, private, cul-de-sac lot in Fleetwood’s sought after SouthView. Beautifully maintained and loaded with updates. 3500 sq feet with 6 bedrooms & den, 3 1/2 baths. Soaring ceilings, elegant living/dining areas with gas fireplace and gleaming hardwood floors, Updated kitchen/family room with quartz counters, new Stainless appliances, lots of cupboard space plus cozy stone surround gas fireplace. 4 bedrooms up with spacious main suite with walk in closet, 2 sided fireplace - wow spa like ensuite where you can soak in the freestanding tub looking at the fire. Big walk-in shower, quartz counters & double sinks. 2 bedroom suite in basement. Dreamy yard with huge deck, hottub, BI BBQ & shed. Tons of extra parking. Close to everything!
Rooms
- TypeLevelDimensionsFlooring
- Primary bedroomAbove14' x 16'Other
- Walk-In ClosetAbove6' 5" x 6' 8"Other
- BedroomAbove10' x 12' 8"Other
- BedroomAbove10' 6" x 11' 3.9"Other
- BedroomAbove9' 11" x 12' 5"Other
- Recreation RoomBelow15' 3.9" x 15' 9.9"Other
- FoyerMain7' 9.9" x 7' 9"Other
- Cellar / Cold roomBelow4' 9.9" x 12' 9.9"Other
- DenBelow11' 5" x 14' 11"Other
- BedroomBelow9' 2" x 9' 9.9"Other
- BedroomBelow9' 9.6" x 17' 6.9"Other
- Living roomMain13' x 15' 11"Other
- Dining roomMain10' 5" x 12' 9.6"Other
- KitchenMain10' 5" x 11' 8"Other
- Eating AreaMain5' 8" x 10' 5"Other
- Family roomMain10' 3.9" x 15' 11"Other
- Laundry roomMain9' 6" x 9' 11"Other
- Home officeMain9' 9.6" x 9' 6.9"Other
Listing Agents
Request More Information
Request More Information
Location
8238 153b Street, Surrey, British Columbia, V3S 8K6 Canada
Around this property
Information about the area within a 5-minute walk of this property.
Request Neighbourhood Information
Learn more about the neighbourhood and amenities around this home
Request NowPayment Calculator
- $
- %$
- %
- Principal and Interest 0
- Property Taxes 0
- Strata / Condo Fees 0

