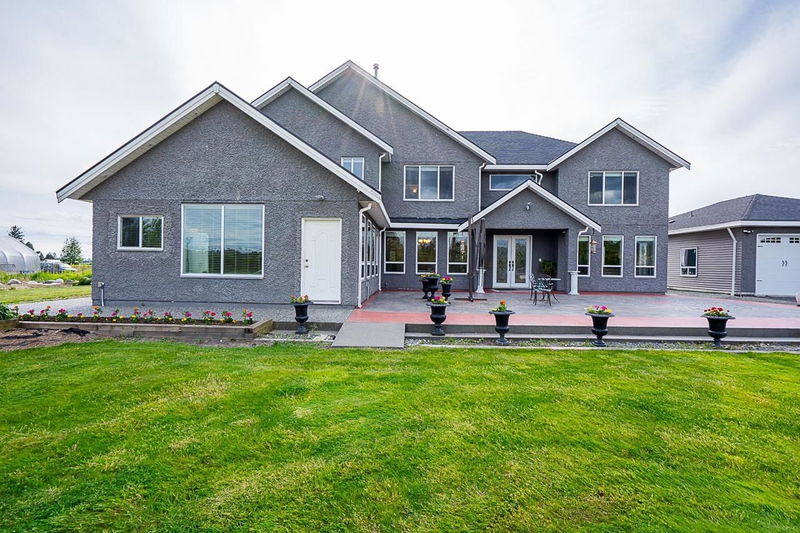Key Facts
- MLS® #: R2923056
- Property ID: SIRC2075899
- Property Type: Residential, Single Family Detached
- Living Space: 9,657 sq.ft.
- Lot Size: 28.92 ac
- Year Built: 2010
- Bedrooms: 13
- Bathrooms: 10+2
- Parking Spaces: 20
- Listed By:
- Sutton Group-Alliance R.E.S.
Property Description
Don’t miss this rare lifetime opportunity to acquire a multigenerational income-producing property located in the coveted Port Kells area. This estate includes two homes with multiple separate accommodations, perfect for a large family or as rental units. The main residence, built in 2010, features superior craftsmanship and a spacious design. The second home, dating back to 1974, has been thoroughly renovated. Spread across more than 20 acres, the property includes thriving Duke, Bluecrop, and Reka blueberry plants. Utilize your creativity to unlock the full potential of this 28-acre farm.
Rooms
- TypeLevelDimensionsFlooring
- Laundry roomMain6' 9.6" x 13' 3"Other
- Dining roomMain15' 11" x 12' 9"Other
- Dining roomMain9' 2" x 12' 9.9"Other
- KitchenMain11' 2" x 7' 8"Other
- Living roomMain10' 3.9" x 15' 3"Other
- BedroomMain14' 6.9" x 12'Other
- Walk-In ClosetMain3' 3.9" x 7' 9.6"Other
- Flex RoomMain4' 9.9" x 6' 3.9"Other
- Primary bedroomAbove16' 11" x 15' 6"Other
- Walk-In ClosetAbove6' 3" x 11' 3"Other
- FoyerMain12' 6" x 12' 6.9"Other
- Walk-In ClosetAbove5' 11" x 15' 9.6"Other
- Flex RoomAbove13' 3" x 20' 8"Other
- BedroomAbove10' 9.9" x 13'Other
- BedroomAbove11' 9" x 13' 9.9"Other
- BedroomAbove11' 6.9" x 10' 2"Other
- Walk-In ClosetAbove3' 9.9" x 5' 5"Other
- DenAbove11' x 10' 9.9"Other
- Family roomAbove14' 11" x 12' 8"Other
- Primary bedroomAbove13' 5" x 10' 11"Other
- Living roomMain19' 5" x 13' 6.9"Other
- BedroomAbove9' 11" x 10' 6.9"Other
- Living roomAbove13' x 18' 9"Other
- BedroomBelow12' 2" x 13' 5"Other
- BedroomBelow11' 11" x 17' 11"Other
- BedroomBelow10' 9.9" x 10' 9"Other
- BedroomBelow12' 6" x 21' 9.9"Other
- KitchenBelow10' 2" x 11' 6"Other
- BedroomMain11' 5" x 10' 3.9"Other
- Family roomMain21' 9" x 18' 11"Other
- KitchenMain11' 3.9" x 13' 9.9"Other
- Eating AreaMain9' 6.9" x 15'Other
- NookMain11' x 11'Other
- Wok KitchenMain4' 11" x 6' 11"Other
- DenMain9' 2" x 9' 3.9"Other
Listing Agents
Request More Information
Request More Information
Location
8415 184 Street, Surrey, British Columbia, V4N 6G4 Canada
Around this property
Information about the area within a 5-minute walk of this property.
Request Neighbourhood Information
Learn more about the neighbourhood and amenities around this home
Request NowPayment Calculator
- $
- %$
- %
- Principal and Interest 0
- Property Taxes 0
- Strata / Condo Fees 0

