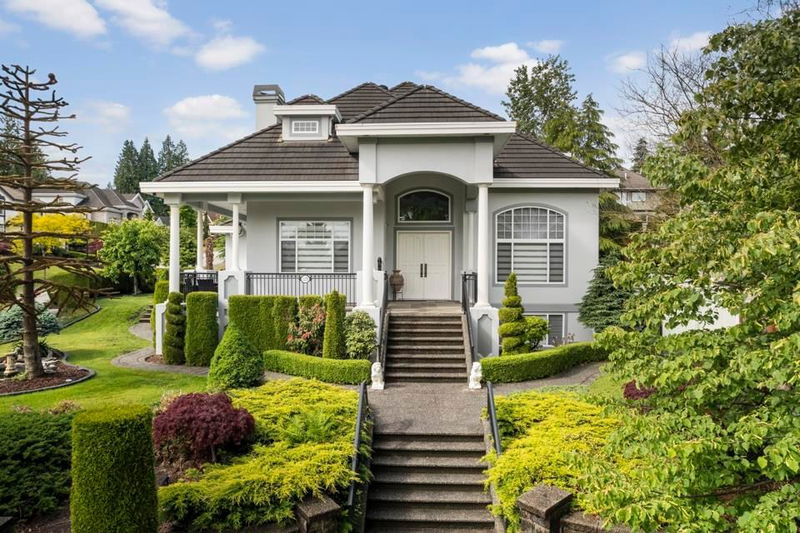Key Facts
- MLS® #: R2922134
- Property ID: SIRC2072286
- Property Type: Residential, Single Family Detached
- Living Space: 6,070 sq.ft.
- Lot Size: 0.33 ac
- Year Built: 2002
- Bedrooms: 5+2
- Bathrooms: 6+2
- Parking Spaces: 6
- Listed By:
- eXp Realty of Canada Inc.
Property Description
Magnificent 7BR 7.5BTH Fraser Heights residence. This luxurious 6,070 sqft home sits atop a beautifully manicured corner lot & expansive driveway. French doors welcome you into an exquisite main floor showcasing a breathtaking staircase; majestic columns & porcelain floors beneath dramatic, towering ceilings with tasteful crown moulding accents & LED lighting inside & out. Guests will naturally gravitate to the marble-topped island enveloped by graceful finishes & stainless steel Kitchenaid appliances with a walk-in pantry allowing you to prepare gourmet meals in the enclosed spice kitchen. Central A/C in all bedrooms upstairs w/ own ensuites while separate entry 1BR 1BTH below creates multiple living options. Your sweeping, wrap-around backyard oasis is an entertainer’s/gardener’s dream.
Rooms
- TypeLevelDimensionsFlooring
- Laundry roomMain11' x 9' 11"Other
- Primary bedroomAbove16' x 14' 3"Other
- Walk-In ClosetAbove9' 9" x 6' 11"Other
- BedroomAbove14' 11" x 13' 11"Other
- BedroomAbove12' 3.9" x 12' 3"Other
- BedroomAbove11' 11" x 10' 2"Other
- KitchenBasement13' 9" x 11' 6"Other
- Recreation RoomBasement15' 5" x 13' 5"Other
- Living roomMain17' 3.9" x 14' 2"Other
- PlayroomBasement10' 5" x 22' 5"Other
- Media / EntertainmentBasement22' 3" x 17' 6.9"Other
- BedroomBasement14' x 14'Other
- BedroomBasement14' 3.9" x 13' 3.9"Other
- StorageBasement10' 11" x 9' 5"Other
- Dining roomMain13' 6" x 14' 8"Other
- KitchenMain14' 9" x 19' 9.6"Other
- Wok KitchenMain8' x 10' 9.6"Other
- Eating AreaMain11' 9.6" x 19' 11"Other
- Family roomMain17' 9.6" x 13' 11"Other
- DenMain13' x 14' 6.9"Other
- BedroomMain10' 9.6" x 14' 6.9"Other
- FoyerMain29' 5" x 9' 11"Other
Listing Agents
Request More Information
Request More Information
Location
11275 163 Street, Surrey, British Columbia, V4N 4P8 Canada
Around this property
Information about the area within a 5-minute walk of this property.
Request Neighbourhood Information
Learn more about the neighbourhood and amenities around this home
Request NowPayment Calculator
- $
- %$
- %
- Principal and Interest 0
- Property Taxes 0
- Strata / Condo Fees 0

