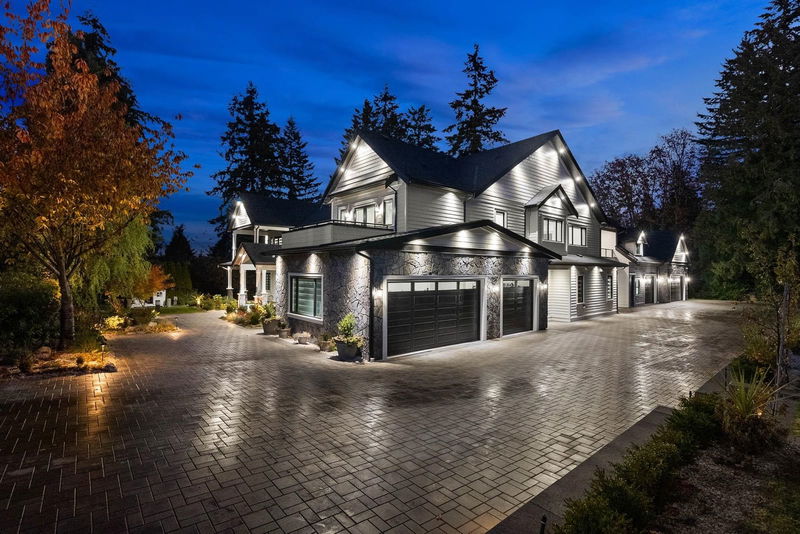Key Facts
- MLS® #: R2921906
- Property ID: SIRC2072247
- Property Type: Residential, Single Family Detached
- Living Space: 9,143 sq.ft.
- Lot Size: 1 ac
- Year Built: 2021
- Bedrooms: 6
- Bathrooms: 6+3
- Parking Spaces: 16
- Listed By:
- RE/MAX Performance Realty
Property Description
PACIFIC HEIGHTS MANOR - Designed for a Joint Family, welcome to this blend of impeccable craftsmanship with state of the art technology. This 9,000+ sqft, 1 Acre estate is built for luxury family life and grand entertaining. Gracious foyer, sweeping staircase, designer railings, 20' Vaulted ceiling great room with sliding glass doors opening to beautiful private courtyard. Grand bedrooms with spa-like ensuites and walk-in closets. Solar panels, Power Generator, Radiant in floor heating, Air Conditioning, Thermador appliances, Control4 home automation, Home theatre, Extensive millwork, Custom lighting, Gas fire pit, In ground sprinklers, 5 balconies, 6 car garage+Large 10 car driveway and much more. This home is made for entertaining and everyday living, with plenty of space and potential.
Rooms
- TypeLevelDimensionsFlooring
- KitchenMain9' 8" x 12' 8"Other
- BedroomMain17' 3.9" x 16' 9.6"Other
- Media / EntertainmentMain14' 11" x 21' 8"Other
- Living roomMain19' 8" x 15' 3.9"Other
- KitchenMain10' 2" x 12' 3.9"Other
- Dining roomMain8' x 12' 3.9"Other
- Primary bedroomAbove26' 3.9" x 17'Other
- Walk-In ClosetAbove15' x 13' 3.9"Other
- BedroomAbove17' 2" x 19' 3"Other
- BedroomAbove12' 6.9" x 14' 3.9"Other
- FoyerMain13' 9.6" x 10' 6.9"Other
- Flex RoomAbove25' 9.9" x 13' 6"Other
- BedroomAbove12' 9.9" x 14' 3.9"Other
- BedroomAbove17' 5" x 17' 9"Other
- Walk-In ClosetAbove15' 11" x 6' 2"Other
- StorageAbove44' 11" x 17' 6"Other
- Dining roomMain15' x 13' 9.9"Other
- Great RoomMain25' 11" x 23' 8"Other
- Eating AreaMain18' 9.6" x 9' 2"Other
- KitchenMain20' 9.9" x 13' 11"Other
- Wok KitchenMain6' 9.6" x 15' 3.9"Other
- PantryMain5' 9.6" x 6' 9.6"Other
- Mud RoomMain10' 11" x 16' 11"Other
- Living roomMain14' 6.9" x 13' 11"Other
Listing Agents
Request More Information
Request More Information
Location
2608 171 Street, Surrey, British Columbia, V3Z 0B3 Canada
Around this property
Information about the area within a 5-minute walk of this property.
Request Neighbourhood Information
Learn more about the neighbourhood and amenities around this home
Request NowPayment Calculator
- $
- %$
- %
- Principal and Interest 0
- Property Taxes 0
- Strata / Condo Fees 0

