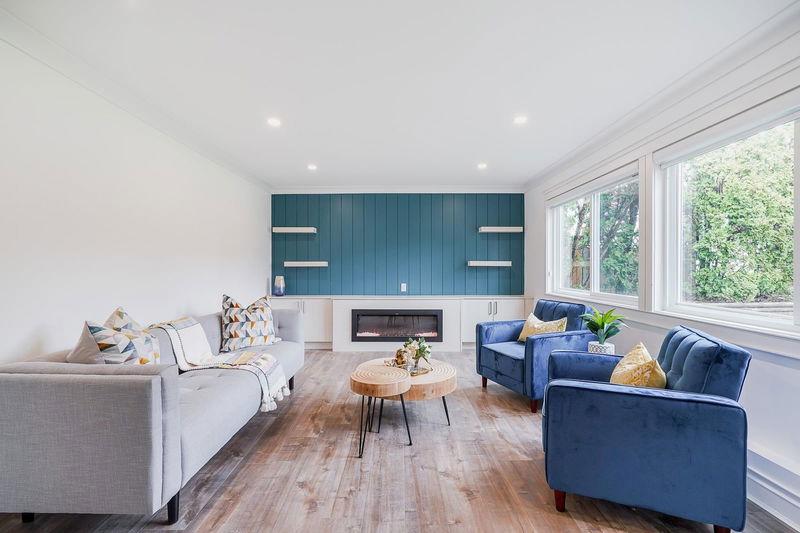Key Facts
- MLS® #: R2920842
- Property ID: SIRC2067992
- Property Type: Residential, Single Family Detached
- Living Space: 2,915 sq.ft.
- Lot Size: 0.20 ac
- Year Built: 9999
- Bedrooms: 6
- Bathrooms: 5
- Listed By:
- Sutton Group-Alliance R.E.S.
Property Description
Welcome to this FULLY RENOVATED GEM! Upgrades include new floor(s), light fixtures, kitchen cabinets, stainless steel appliances, & much more. Home features lots of large windows throughout for natural bright lighting. This 6 Bed & 5 Bath home boasts 2,955 sq.ft. of living space (including Garden Suite in the back) & rests on a 8,823 sq.ft. rectangular lot in a peaceful neighbourhood. Main floor consists of Kitchen, Dining & Living Room, 3 Bedrooms & 2 Bathroom including Master Bedroom w/Ensuite & a 581 sq.ft. WRAP-AROUND DECK - Perfect for Entertaining. Below you'll find a very spacious Living room for upstairs use. Also comes with great mortgage helpers!! Close to all amenities; nearby you'll find Latimer Road Elementary & Clayton Heights Secondary.
Rooms
- TypeLevelDimensionsFlooring
- Living roomBelow12' 6.9" x 11' 11"Other
- KitchenBelow5' 9.6" x 10' 9.6"Other
- BedroomBelow8' 11" x 10' 3"Other
- Laundry roomBelow4' 3" x 6' 5"Other
- Living roomBelow8' 9.6" x 7' 9.6"Other
- KitchenBelow6' 5" x 7' 3"Other
- Laundry roomBelow4' 5" x 5' 9.6"Other
- Living roomBelow7' 3.9" x 8' 9.6"Other
- BedroomBelow9' 3" x 10' 9.6"Other
- BedroomBelow8' 6.9" x 9' 9.6"Other
- KitchenMain11' 3.9" x 10' 8"Other
- Dining roomMain9' 5" x 10' 9.9"Other
- Living roomMain10' x 18' 5"Other
- Primary bedroomMain13' 8" x 10' 3"Other
- BedroomMain10' 2" x 10' 9"Other
- BedroomMain10' 9" x 9' 11"Other
- PatioMain22' 3" x 34' 6"Other
- Laundry roomMain3' 6" x 4' 3.9"Other
- Recreation RoomBelow12' 6" x 17' 8"Other
Listing Agents
Request More Information
Request More Information
Location
19112 60b Avenue Avenue, Surrey, British Columbia, V3S 7T8 Canada
Around this property
Information about the area within a 5-minute walk of this property.
Request Neighbourhood Information
Learn more about the neighbourhood and amenities around this home
Request NowPayment Calculator
- $
- %$
- %
- Principal and Interest 0
- Property Taxes 0
- Strata / Condo Fees 0

