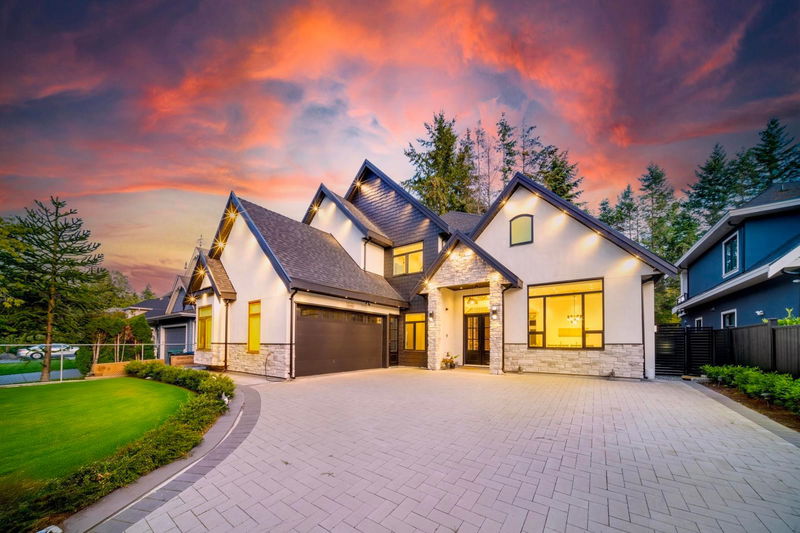Key Facts
- MLS® #: R2918816
- Property ID: SIRC2065801
- Property Type: Residential, Single Family Detached
- Living Space: 4,098 sq.ft.
- Lot Size: 0.19 ac
- Year Built: 2023
- Bedrooms: 7
- Bathrooms: 6+1
- Parking Spaces: 6
- Listed By:
- eXp Realty of Canada, Inc.
Property Description
Welcome to this stunning 2023-built, 4,100 sqft masterpiece nestled in the heart of Sunnyside Park, South Surrey. Situated on an expansive 8,400 sqft lot, this luxurious 2-level home offers an unparalleled blend of contemporary design, spaciousness, and convenience. As you step inside, you’re greeted by soaring ceilings and an abundance of natural light that illuminates the open-concept living spaces. Centrally located, this home is just minutes away from top-rated schools, shopping centers, dining, and recreational facilities, making it an ideal spot for families seeking both luxury and convenience. This is not just a home; it’s a lifestyle. Don’t miss the opportunity to make this exceptional property yours!
Rooms
- TypeLevelDimensionsFlooring
- Primary bedroomAbove13' 8" x 19' 9.9"Other
- Walk-In ClosetAbove8' 8" x 10'Other
- BedroomAbove13' 9.9" x 12' 8"Other
- Walk-In ClosetAbove5' x 5'Other
- BedroomAbove11' 3.9" x 13' 2"Other
- BedroomAbove12' 2" x 15' 6"Other
- Walk-In ClosetAbove5' x 5'Other
- Laundry roomAbove5' 6" x 10' 6"Other
- DenAbove12' 3.9" x 9' 9.9"Other
- KitchenMain13' 3" x 15' 9.9"Other
- FoyerMain7' x 9' 6"Other
- BedroomMain10' 6" x 11' 8"Other
- BedroomMain12' x 9' 3.9"Other
- Living roomMain14' x 13'Other
- Dining roomMain10' x 13'Other
- Family roomMain13' x 18'Other
- KitchenMain20' 3.9" x 14' 8"Other
- Wok KitchenMain5' 9.9" x 11' 6"Other
- Eating AreaMain7' 3.9" x 15' 2"Other
- BedroomMain11' 2" x 14' 2"Other
- Mud RoomMain7' 6" x 11' 9.6"Other
Listing Agents
Request More Information
Request More Information
Location
14022 20a Avenue, Surrey, British Columbia, V4A 9S3 Canada
Around this property
Information about the area within a 5-minute walk of this property.
Request Neighbourhood Information
Learn more about the neighbourhood and amenities around this home
Request NowPayment Calculator
- $
- %$
- %
- Principal and Interest 0
- Property Taxes 0
- Strata / Condo Fees 0

