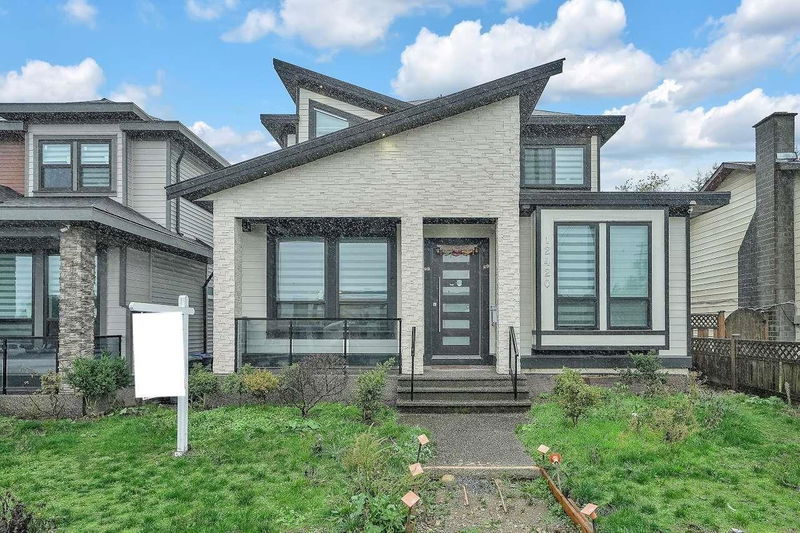Key Facts
- MLS® #: R2916483
- Property ID: SIRC2045357
- Property Type: Residential, Single Family Detached
- Living Space: 3,776 sq.ft.
- Lot Size: 4,356 sq.ft.
- Year Built: 2018
- Bedrooms: 5+3
- Bathrooms: 6+1
- Listed By:
- Royal Pacific Realty (Kingsway) Ltd.
Property Description
Discover this meticulously crafted three-level home, where quality and attention to detail shine throughout. The open-concept layout features high-end finishes, radiant heating, and central air conditioning for year-round comfort. The main floor boasts a spacious family room, a versatile bedroom with ensuite, elegant living and dining areas, a powder room, a convenient mudroom, and a dream kitchen complete with a spice kitchen. Upstairs, you'll find four generous bedrooms, including two with ensuites, and an additional central bathroom. The lower level offers excellent income potential with 2+1 suites. Additional features include land access to a double garage and a prime location, just minutes from Scott Road and major routes. This home is ideal for a growing family seeking convenience.
Rooms
- TypeLevelDimensionsFlooring
- FoyerMain4' 6" x 5' 6"Other
- Living roomMain11' 8" x 16' 9.6"Other
- Dining roomMain12' 9.6" x 11' 9.6"Other
- Family roomMain18' 8" x 14' 9.6"Other
- KitchenMain10' 3.9" x 14' 6"Other
- Wok KitchenMain10' x 8'Other
- BedroomMain11' 2" x 12' 9.6"Other
- Mud RoomMain10' 3.9" x 5'Other
- Primary bedroomAbove15' 8" x 15' 9.9"Other
- Walk-In ClosetAbove6' x 10'Other
- BedroomAbove13' 3.9" x 10'Other
- Walk-In ClosetAbove5' x 5'Other
- BedroomAbove13' 3.9" x 10'Other
- BedroomAbove11' 9.9" x 16' 8"Other
- Living roomBasement10' x 11' 9.6"Other
- KitchenBasement8' x 5'Other
- BedroomBasement10' 2" x 14' 3.9"Other
- Living roomBasement10' x 11' 2"Other
- KitchenBasement8' x 5'Other
- BedroomBasement10' 6" x 11' 9.6"Other
- BedroomBasement10' 6" x 11' 9.6"Other
Listing Agents
Request More Information
Request More Information
Location
12420 80 Avenue, Surrey, British Columbia, V3W 3A5 Canada
Around this property
Information about the area within a 5-minute walk of this property.
Request Neighbourhood Information
Learn more about the neighbourhood and amenities around this home
Request NowPayment Calculator
- $
- %$
- %
- Principal and Interest $8,779 /mo
- Property Taxes n/a
- Strata / Condo Fees n/a

