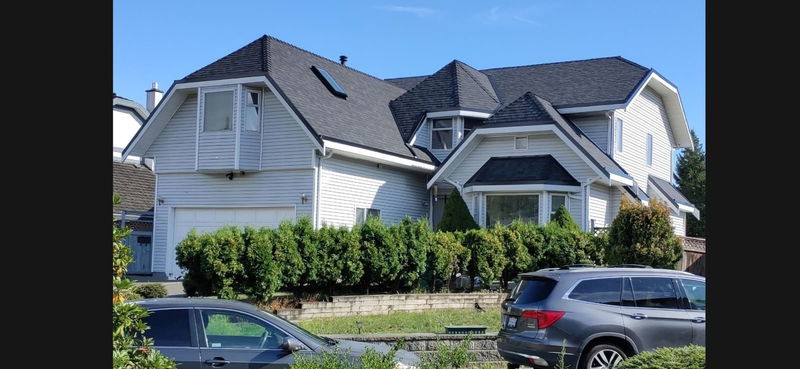Key Facts
- MLS® #: R2918851
- Property ID: SIRC2045234
- Property Type: Residential, Single Family Detached
- Living Space: 3,928 sq.ft.
- Lot Size: 7,907 sq.ft.
- Year Built: 1985
- Bedrooms: 4
- Bathrooms: 2+1
- Parking Spaces: 7
- Listed By:
- ComFree
Property Description
Well-kept beautiful Tudor home. Nice quiet cul de sac w beautiful Tot Lot 21C. Full back-alley lane for privacy & future Laneway house suite. Malarkey Legacy NEW roof with conceal gutter & custom WIDE drip edge. North-South exposure to get the winter sun to kitchen, family & bedrooms. New Raypak boiler Hydronic Hot Water gentle heating. Rare 2x6 wall home with R60 Wall & Roof insulation. Huge DRY 100% usable space Basement with R-20 Blue insulation panel wrap around. Mechanical room & New OVO central vac in garage. Lots of thermal break bay windows with 1x6 cedar trim. View of Mt Baker & Northshore mountains. Surrey central location. 15 mins drive to City Hall, Library, Mall & Rec centers. Hospital, dentist & schools.
Rooms
- TypeLevelDimensionsFlooring
- DenAbove10' x 9'Other
- Family roomAbove13' x 15'Other
- KitchenAbove15' 6" x 15'Other
- Dining roomMain10' x 12'Other
- Living roomAbove13' 3.9" x 18'Other
- Primary bedroomAbove13' x 15' 3.9"Other
- BedroomAbove12' x 9' 8"Other
- BedroomAbove10' x 12'Other
- BedroomAbove10' x 12'Other
- Laundry roomMain6' 9.9" x 12' 8"Other
- Recreation RoomAbove16' 3.9" x 23'Other
- Walk-In ClosetAbove8' 9.9" x 6' 2"Other
Listing Agents
Request More Information
Request More Information
Location
12978 96a Avenue, Surrey, British Columbia, V3T 5K5 Canada
Around this property
Information about the area within a 5-minute walk of this property.
Request Neighbourhood Information
Learn more about the neighbourhood and amenities around this home
Request NowPayment Calculator
- $
- %$
- %
- Principal and Interest 0
- Property Taxes 0
- Strata / Condo Fees 0

