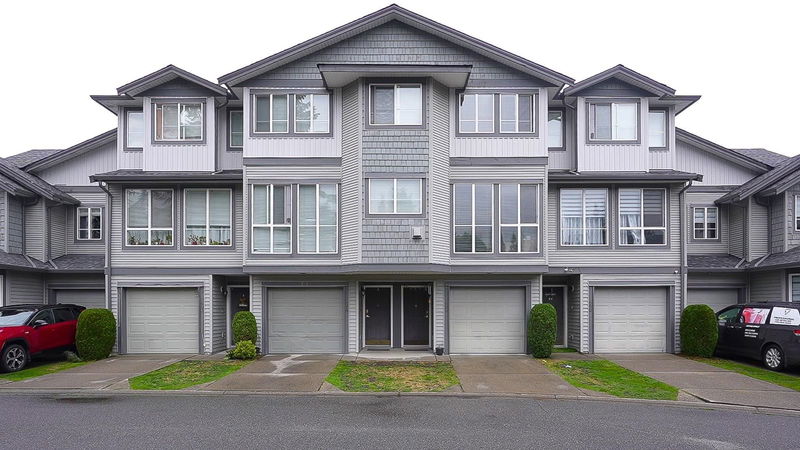Key Facts
- MLS® #: R2918938
- Property ID: SIRC2045163
- Property Type: Residential, Condo
- Living Space: 1,550 sq.ft.
- Year Built: 2000
- Bedrooms: 3
- Bathrooms: 2
- Parking Spaces: 2
- Listed By:
- YPA Your Property Agent
Property Description
Welcome to CHIMNEY RIDGE's popular Blackcomb plan! This spacious 3-bedroom, 2-bath townhome has been recently updated with a NEW ROOF and Gutters, offering peace of mind for years to come. Inside, you'll find an additional flex room, perfect for a home office, gym, or guest space. The well-designed layout is filled with natural light, featuring a comfortable living area with separate family and living/dining rooms—ideal for entertaining. The cozy fireplace and 9ft. ceilings add to the inviting atmosphere. Enjoy the ease of townhome living with versatile spaces that adapt to your lifestyle. Whether you're relaxing in the open living areas or making use of the flex room, this home is ready to accommodate all your needs. Don't miss the opportunity to make this beautiful townhome your!
Rooms
- TypeLevelDimensionsFlooring
- FoyerBelow3' 5" x 20'Other
- KitchenMain8' x 10'Other
- Living roomMain13' x 18'Other
- Dining roomMain8' x 11' 6"Other
- Family roomMain10' x 10'Other
- Primary bedroomAbove11' x 12'Other
- BedroomAbove9' x 11'Other
- BedroomAbove9' x 11'Other
- Laundry roomAbove4' x 4' 2"Other
- Flex RoomBasement14' 2" x 13' 9"Other
Listing Agents
Request More Information
Request More Information
Location
7250 144 Street #25, Surrey, British Columbia, V3W 1L7 Canada
Around this property
Information about the area within a 5-minute walk of this property.
Request Neighbourhood Information
Learn more about the neighbourhood and amenities around this home
Request NowPayment Calculator
- $
- %$
- %
- Principal and Interest 0
- Property Taxes 0
- Strata / Condo Fees 0

