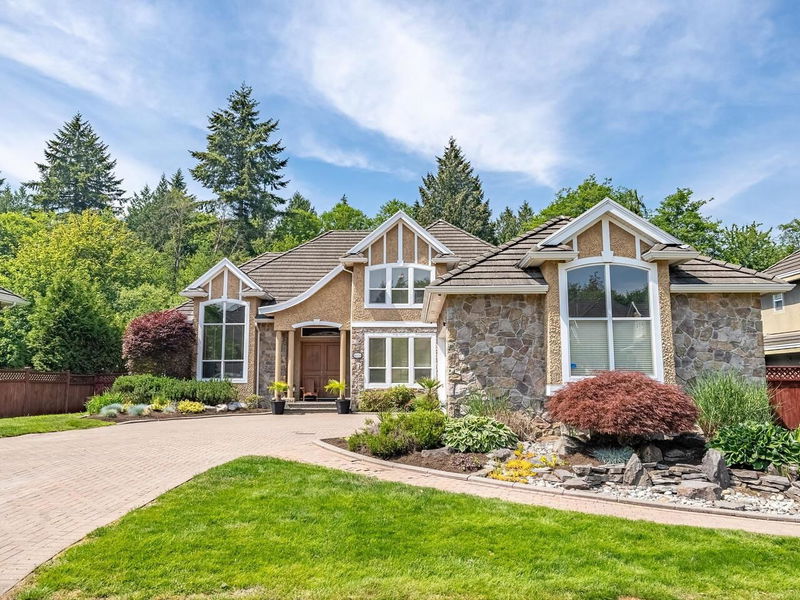Key Facts
- MLS® #: R2918636
- Property ID: SIRC2043281
- Property Type: Residential, Single Family Detached
- Living Space: 5,153 sq.ft.
- Lot Size: 0.28 ac
- Year Built: 2002
- Bedrooms: 4+2
- Bathrooms: 3+2
- Parking Spaces: 6
- Listed By:
- Macdonald Realty
Property Description
Grand 5100+ sqft Masterpiece on almost 1/3 acre lot in executive neighbourhood of Wood Bridge Estates. Foyer with 17+ ft ceiling, formal Diningroom/wainscotting, chair rail, HW Maple flrs, gas F/P with mantle & 11 ft ceiling. Gourmet kitchen has gas cook top, two ovens, double wide fridge with water & ice maker, DW & microwave built into island/breakfast bar. Lots of Maple cupboards, granite counters, rustic backsplash, pantry & EA with plenty of windows overlooking the spectacular professionally landscaped backyard with a tree house for the kids. Livingroom feels like a chalet has a massive gas F/P with floor to ceiling River Rock face, Maple HW floors, mill work & large windows overlooking the backyard. Office/Den with tray ceiling & crown moulding, Media room wired for 7.2 , powder room
Rooms
- TypeLevelDimensionsFlooring
- Primary bedroomAbove13' x 18' 8"Other
- Walk-In ClosetAbove5' 3.9" x 9' 5"Other
- BedroomAbove11' 2" x 13' 9"Other
- BedroomAbove12' 6" x 13' 9.6"Other
- BedroomAbove11' x 16' 9.9"Other
- KitchenBasement6' 5" x 14' 3"Other
- Eating AreaBasement8' 8" x 9' 11"Other
- Family roomBasement14' 3.9" x 17' 6"Other
- BedroomBasement15' x 20' 8"Other
- BedroomBasement14' 5" x 16' 3.9"Other
- Living roomMain15' x 18' 3.9"Other
- DenBasement8' 6.9" x 13' 9.6"Other
- PantryBasement6' 6.9" x 10' 8"Other
- Laundry roomBasement3' x 3'Other
- Flex RoomBasement7' 6" x 9' 11"Other
- KitchenMain15' 2" x 16' 5"Other
- Eating AreaMain8' 6.9" x 9' 6"Other
- PantryMain3' 5" x 3' 6.9"Other
- Dining roomMain14' 9.9" x 14' 11"Other
- Media / EntertainmentMain15' x 16'Other
- Home officeMain11' x 15' 2"Other
- Laundry roomMain9' 3.9" x 13' 9"Other
- FoyerMain9' 9" x 11' 9.6"Other
Listing Agents
Request More Information
Request More Information
Location
16871 87 Avenue, Surrey, British Columbia, V4N 5J4 Canada
Around this property
Information about the area within a 5-minute walk of this property.
Request Neighbourhood Information
Learn more about the neighbourhood and amenities around this home
Request NowPayment Calculator
- $
- %$
- %
- Principal and Interest 0
- Property Taxes 0
- Strata / Condo Fees 0

