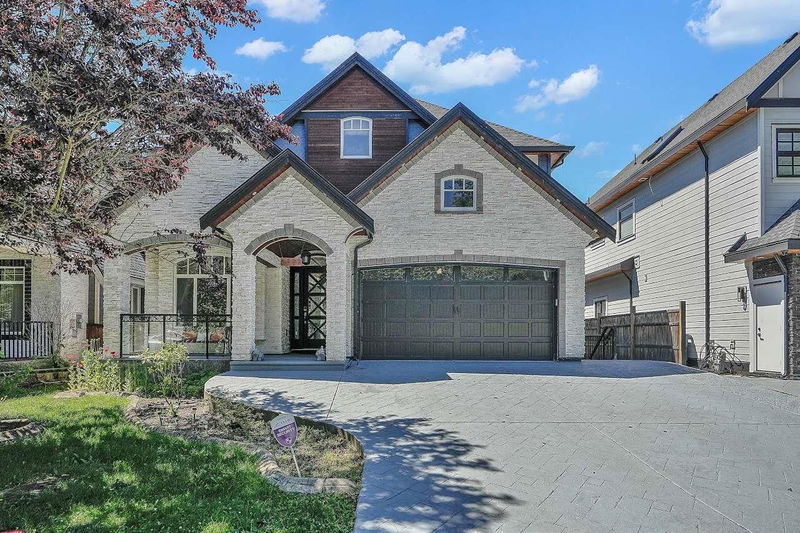Key Facts
- MLS® #: R2918758
- Property ID: SIRC2043206
- Property Type: Residential, Single Family Detached
- Living Space: 5,477 sq.ft.
- Lot Size: 0.14 ac
- Year Built: 2014
- Bedrooms: 5+2
- Bathrooms: 6+1
- Parking Spaces: 6
- Listed By:
- Sutton Group-Alliance R.E.S.
Property Description
location Sullivan heights Very well kept 3 level House Stunning, Gorgeous are the simple words to describe this stunning and Extraordinary 7 bedrooms elegant home with 3 master bedrooms. This home has 2 Rental Units that is a Big Mortgage Helper. Enjoy your Luxuries living that includes -Airy Family room with high vaulted ceilings, theatre room, open concept kitchen and good size of spice kitchen, Flex room with 2 skylights that can be used for pray room or office, live inside in a cozy and elegant home including JACUZZI and 2 color stamped covered deck and very nice backyard. - easily accessible to hwy 99, which takes you YVR, Vancouver, Richmond, 2 elementary schools FRENCH IMMERSION and day care.
Rooms
- TypeLevelDimensionsFlooring
- Primary bedroomAbove14' x 16'Other
- Primary bedroomAbove12' x 14'Other
- Primary bedroomAbove11' 5" x 12' 9.6"Other
- BedroomAbove12' 3" x 11' 9.6"Other
- Flex RoomAbove10' x 10'Other
- Media / EntertainmentBasement19' x 21'Other
- Recreation RoomBasement14' x 22'Other
- Living roomBasement8' x 14'Other
- KitchenBasement8' x 10'Other
- BedroomBasement11' x 14' 9.6"Other
- Living roomMain9' 5" x 10' 6"Other
- KitchenBasement8' x 14'Other
- Living roomBasement8' x 14'Other
- BedroomBasement11' x 12'Other
- Dining roomMain11' 6" x 12' 2"Other
- Family roomMain14' 2" x 16' 11"Other
- KitchenMain8' 9.9" x 16'Other
- Wok KitchenMain8' 9.9" x 9'Other
- BedroomMain11' 3.9" x 13' 5"Other
- NookMain10' x 12'Other
- FoyerMain8' x 13' 8"Other
- Laundry roomMain6' 9" x 7' 9.9"Other
Listing Agents
Request More Information
Request More Information
Location
5827 140 Street, Surrey, British Columbia, V3X 0G7 Canada
Around this property
Information about the area within a 5-minute walk of this property.
Request Neighbourhood Information
Learn more about the neighbourhood and amenities around this home
Request NowPayment Calculator
- $
- %$
- %
- Principal and Interest 0
- Property Taxes 0
- Strata / Condo Fees 0

