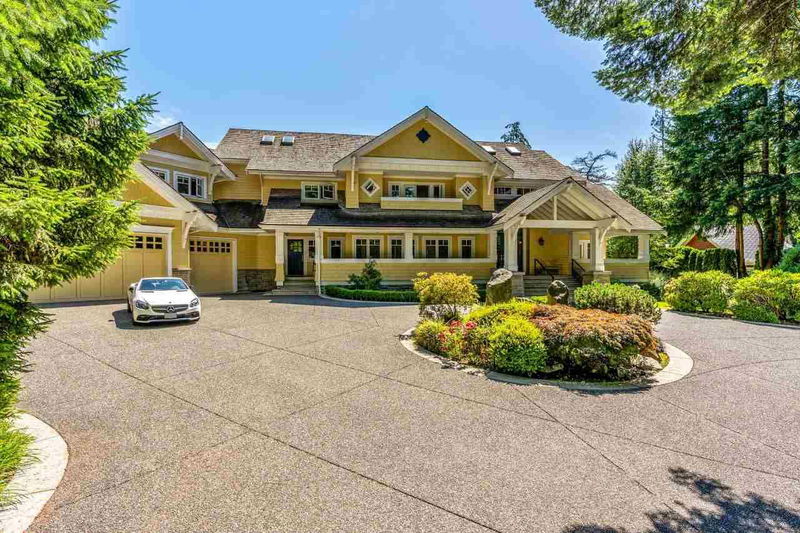Key Facts
- MLS® #: R2916817
- Property ID: SIRC2035376
- Property Type: Residential, Single Family Detached
- Living Space: 10,027 sq.ft.
- Lot Size: 1.32 ac
- Year Built: 2004
- Bedrooms: 6+2
- Bathrooms: 7+2
- Parking Spaces: 12
- Listed By:
- RE/MAX Westcoast
Property Description
Exceptional quality and located in the Best location of S. Surrey. Elgin Grand Craftsman style Mansion with 10027 sqft 8 bedroom +9 bathroom, huge 1.32 Acres southern exposure lot . Top of the line construction features : radiant heat on all levels , Euroline windows, sub zero , viking miele s/s appliances. Inground saltwater pool , hot tub. 4 car garage. Inspiring design offers large principle rooms, spectacular formal and casual living areas, home office, media and billiards rooms . Newly renovated media room and wok kitchen . Within walking distance to Elgin High and Chantrell Creek Elementary school.
Rooms
- TypeLevelDimensionsFlooring
- FoyerMain9' 3.9" x 7' 8"Other
- Living roomMain28' 9" x 15' 9.9"Other
- Dining roomMain16' x 15' 6"Other
- KitchenMain23' 5" x 15' 8"Other
- Wok KitchenMain9' 5" x 7' 3.9"Other
- DenMain16' 5" x 9' 6.9"Other
- Family roomMain26' 2" x 19' 2"Other
- Mud RoomMain16' 9.6" x 12' 8"Other
- Laundry roomMain19' 5" x 8' 3.9"Other
- DenMain11' 6" x 10' 9"Other
- Home officeMain15' 11" x 13' 5"Other
- Primary bedroomAbove20' 6" x 16'Other
- BedroomAbove14' 3.9" x 12' 9.6"Other
- Laundry roomAbove7' 9.6" x 9' 6.9"Other
- BedroomAbove14' 6.9" x 11' 8"Other
- BedroomAbove15' 9.9" x 12' 6"Other
- BedroomAbove14' 6" x 11' 9.6"Other
- Exercise RoomBasement20' 9.6" x 7' 9"Other
- Media / EntertainmentBasement27' x 15' 5"Other
- BedroomBasement12' 6" x 11' 6.9"Other
- BedroomBasement11' 9" x 9' 9.9"Other
- Recreation RoomBasement24' 9.9" x 19' 6"Other
- Bar RoomBasement22' 8" x 18' 6.9"Other
- BedroomMain12' 6" x 11' 6.9"Other
Listing Agents
Request More Information
Request More Information
Location
13356 26 Avenue, Surrey, British Columbia, V4P 1Y3 Canada
Around this property
Information about the area within a 5-minute walk of this property.
Request Neighbourhood Information
Learn more about the neighbourhood and amenities around this home
Request NowPayment Calculator
- $
- %$
- %
- Principal and Interest 0
- Property Taxes 0
- Strata / Condo Fees 0

