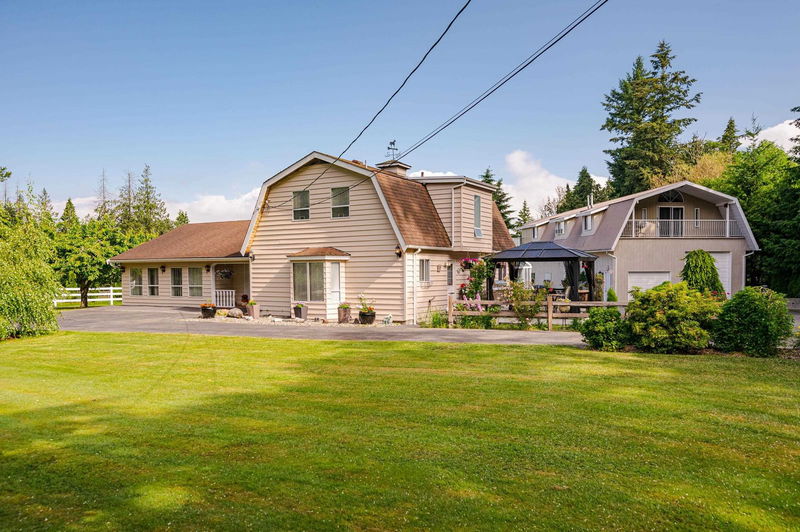Key Facts
- MLS® #: R2916555
- Property ID: SIRC2034077
- Property Type: Residential, Single Family Detached
- Living Space: 2,815 sq.ft.
- Lot Size: 6.10 ac
- Year Built: 1977
- Bedrooms: 6
- Bathrooms: 4
- Parking Spaces: 9
- Listed By:
- RE/MAX Treeland Realty
Property Description
Take a look at what this beautiful 6.1 Acre hobby farm in "Hazelmere Valley" has to offer. There's so much to this property, including a 2,815 sqft home with new roof, 65' x 28' Shop with a 2,179sqft Deluxe Coach House, a hip roof barn with 3 stalls & hay loft, plus numerous outbuildings. Located at the top of the hill with lots of frontage. Beautiful gardens, fenced and cross fenced+ riding ring and new drilled well (9 gallons per min.) This is an easy holding property with lots of income producing possibilities and cheap farm taxes. Great future development & it's NOT in the ALR.
Rooms
- TypeLevelDimensionsFlooring
- Laundry roomMain8' 6" x 5' 3"Other
- Solarium/SunroomMain9' 11" x 23' 9.6"Other
- BedroomAbove13' 9.9" x 12' 8"Other
- BedroomAbove10' 8" x 10' 9.6"Other
- Primary bedroomAbove14' x 18' 2"Other
- Primary bedroomAbove16' x 16' 5"Other
- Laundry roomAbove9' 6" x 6' 3.9"Other
- Dining roomAbove8' 9.9" x 16' 8"Other
- KitchenAbove11' 2" x 14' 9.6"Other
- StorageAbove5' 9" x 6' 5"Other
- FoyerMain7' 2" x 13' 11"Other
- Living roomAbove20' 6.9" x 24' 3"Other
- StorageAbove5' 9" x 17' 5"Other
- BedroomAbove10' 2" x 16' 5"Other
- BedroomAbove16' 9.6" x 16' 5"Other
- Walk-In ClosetAbove5' 3.9" x 6' 3"Other
- Recreation RoomMain21' 6.9" x 21'Other
- StorageMain7' 11" x 9' 9.6"Other
- Home officeMain8' 6.9" x 9' 9.9"Other
- Living roomMain17' 6" x 15' 8"Other
- Dining roomMain17' 6" x 14' 9"Other
- Eating AreaMain8' 6" x 8' 6.9"Other
- KitchenMain8' 2" x 12' 6.9"Other
- DenMain12' 6.9" x 11' 9.9"Other
Listing Agents
Request More Information
Request More Information
Location
19587 0 Avenue, Surrey, British Columbia, V3Z 9R9 Canada
Around this property
Information about the area within a 5-minute walk of this property.
Request Neighbourhood Information
Learn more about the neighbourhood and amenities around this home
Request NowPayment Calculator
- $
- %$
- %
- Principal and Interest 0
- Property Taxes 0
- Strata / Condo Fees 0

