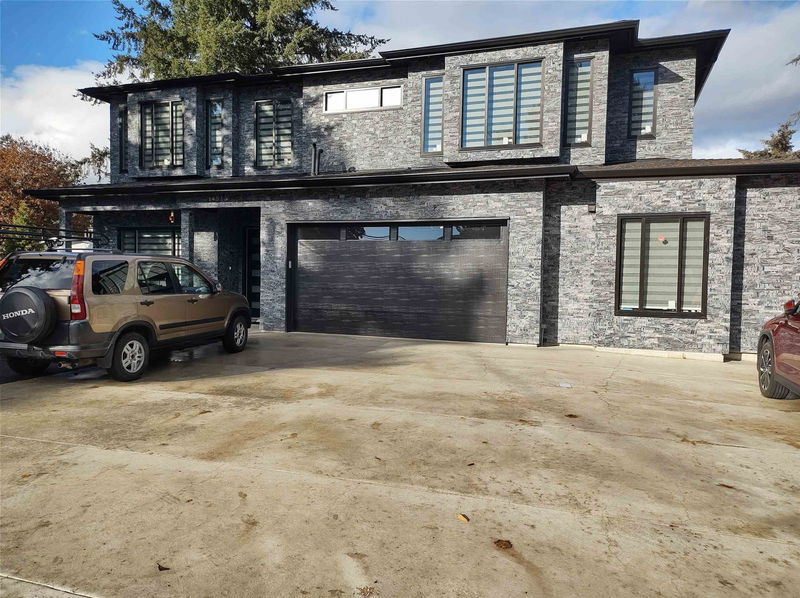Key Facts
- MLS® #: R2903972
- Property ID: SIRC2030001
- Property Type: Residential, Single Family Detached
- Living Space: 4,137 sq.ft.
- Lot Size: 0.19 ac
- Year Built: 2023
- Bedrooms: 9
- Bathrooms: 7
- Parking Spaces: 10
- Listed By:
- Maple Supreme Realty Inc.
Property Description
Centrally located house on over 8000 sqft lot. Close to schools, shops and Guildford Mall and Surrey Central, Putalo Bridge and Portman Bridge, walking distance to bus stops. House had its final done in May of 2023 and newlybuilt with aircondition and 2, 5, 10 year warranty. House has big patio or balcony on top and bottom at the back with lots of parking house has 5 bedroom on top with 4 full washroom, with 9 ft ceiling and the bottom has spice kitchen and main kitchen also has 2 car garage with tiles through out, one and only this type of house in Surrey with two car garage in the middle that makes the basement for the front totally separate and private lots of paved parking with full metal fence making it very private and concrete retaining wall in front low maintenance GST Inc.
Rooms
- TypeLevelDimensionsFlooring
- Walk-In ClosetAbove6' 3.9" x 5' 2"Other
- FoyerMain18' x 7'Other
- Living roomMain10' 6" x 12' 6"Other
- Dining roomMain8' 6" x 12' 6"Other
- KitchenMain14' x 20'Other
- Family roomMain15' x 19'Other
- Wok KitchenMain11' 8" x 8' 3.9"Other
- Living roomMain11' 3.9" x 11'Other
- KitchenMain11' 3.9" x 7'Other
- BedroomMain10' 2" x 9' 6"Other
- Primary bedroomAbove18' x 20'Other
- BedroomMain14' x 8'Other
- Living roomMain13' 2" x 12' 3.9"Other
- KitchenMain10' x 7'Other
- BedroomMain10' 6" x 11'Other
- BedroomMain9' 8" x 10' 6"Other
- Walk-In ClosetAbove7' 8" x 9' 2"Other
- BedroomAbove13' x 12'Other
- Walk-In ClosetAbove5' x 5'Other
- BedroomAbove13' 9.9" x 12' 9.9"Other
- Walk-In ClosetAbove5' x 5' 3.9"Other
- BedroomAbove9' x 12'Other
- Laundry roomAbove5' 8" x 8' 9.9"Other
- BedroomAbove13' x 13'Other
Listing Agents
Request More Information
Request More Information
Location
14513 108 Avenue, Surrey, British Columbia, V3R 1V6 Canada
Around this property
Information about the area within a 5-minute walk of this property.
Request Neighbourhood Information
Learn more about the neighbourhood and amenities around this home
Request NowPayment Calculator
- $
- %$
- %
- Principal and Interest 0
- Property Taxes 0
- Strata / Condo Fees 0

