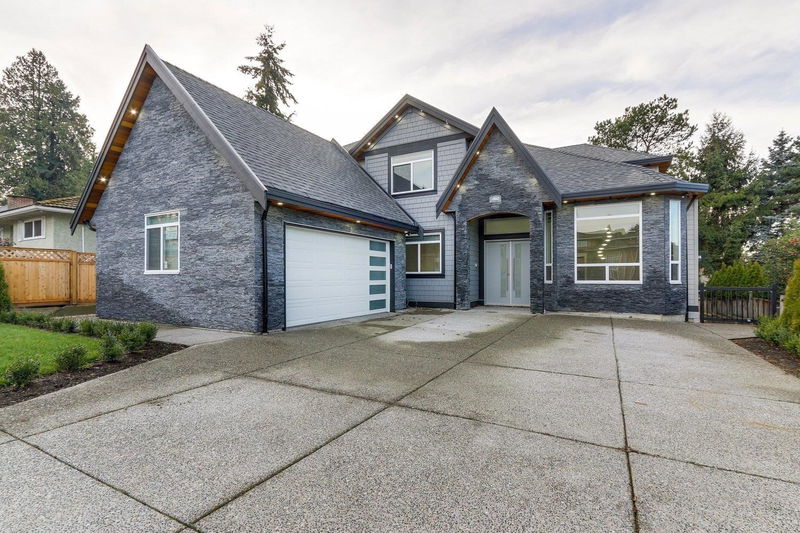Key Facts
- MLS® #: R2905917
- Property ID: SIRC2029605
- Property Type: Residential, Single Family Detached
- Living Space: 4,100 sq.ft.
- Lot Size: 7,465 sq.ft.
- Year Built: 2018
- Bedrooms: 7
- Bathrooms: 6+1
- Parking Spaces: 8
- Listed By:
- Sutton Centre Realty
Property Description
Discover this spectacular custom-designed dream home, nestled in a quiet neighborhood with stunning views and high-quality finishes. This 4100 sqft house includes a legal 2 bdrm side suite, plus 5 master bedrooms and 6.5 bathrooms. Living room has an impressive 14ft ceiling and enjoy the spacious kitchen & family room with 10ft ceiling. Main kitchen has many cabinets, quartz countertops and stainless steel appliances. A Chinese wok-kitchen is conveniently located next to main kitchen. Air conditioning is included and enjoy a fenced & private backyard with access to back lane. Features a 2 car garage with electric vehicle charge and plenty of parking area in front. Close to skytrain, school, shopping and recreation facilities. Don't miss out on this magnificent home.
Rooms
- TypeLevelDimensionsFlooring
- Living roomMain12' 9.9" x 19' 2"Other
- Dining roomMain13' 3.9" x 8' 6"Other
- FoyerMain11' 11" x 8' 6"Other
- Family roomMain14' x 14' 5"Other
- Eating AreaMain14' 5" x 7' 8"Other
- KitchenMain12' 9.9" x 12' 6"Other
- Laundry roomMain6' 9.9" x 5' 8"Other
- Living roomMain13' x 11' 9"Other
- Primary bedroomMain12' 3.9" x 10' 2"Other
- BedroomMain12' 3.9" x 10' 2"Other
- BedroomMain11' 2" x 10' 3.9"Other
- KitchenMain8' 9" x 5' 6"Other
- Wok KitchenMain6' x 12'Other
- Primary bedroomAbove17' 5" x 17' 5"Other
- BedroomAbove16' x 13' 5"Other
- BedroomAbove13' 8" x 18' 5"Other
- Primary bedroomAbove12' 8" x 12' 5"Other
- StorageAbove5' x 8' 5"Other
Listing Agents
Request More Information
Request More Information
Location
10843 128a Street, Surrey, British Columbia, V3T 3E9 Canada
Around this property
Information about the area within a 5-minute walk of this property.
Request Neighbourhood Information
Learn more about the neighbourhood and amenities around this home
Request NowPayment Calculator
- $
- %$
- %
- Principal and Interest 0
- Property Taxes 0
- Strata / Condo Fees 0

