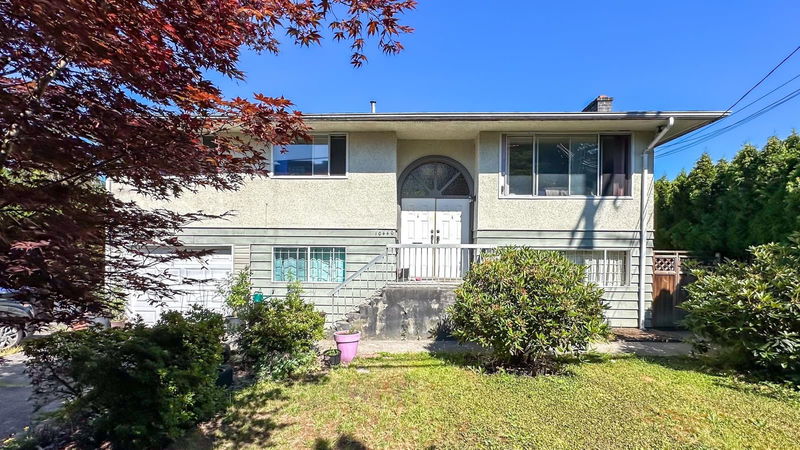Key Facts
- MLS® #: R2910044
- Property ID: SIRC2028765
- Property Type: Residential, Single Family Detached
- Living Space: 1,976 sq.ft.
- Lot Size: 0.17 ac
- Year Built: 1959
- Bedrooms: 6
- Bathrooms: 2
- Parking Spaces: 5
- Listed By:
- RE/MAX Crest Realty
Property Description
Introducing a prime investment opportunity within the acclaimed Guildford Plan - Stage 2 Approved for Low to Mid Rise Mixed Development. This well kept property presents a rare chance to acquire a strategic asset in a sought-after location. The home features 3 bedrooms on the upper floor & 3 bedrooms on the lower level with a separate entrance, perfect for a mortgage helper or versatile rental potential. Walking distance to Guildford Mall, public transportation & schools. One-year-old roof & two-year-old hot water tank. Embrace this opportunity to own a property with increasing redevelopment value, positioning it as a valuable family asset for years to come. Act now to secure this exceptional offering before it's too late. Open house on Aug. 4th, 2-4pm.
Rooms
- TypeLevelDimensionsFlooring
- BedroomBelow11' 2" x 11' 9"Other
- BedroomBelow11' 3" x 10' 2"Other
- KitchenBelow10' 9.6" x 9' 6.9"Other
- Living roomAbove15' 2" x 12' 2"Other
- Dining roomAbove9' x 12' 9.6"Other
- KitchenAbove10' 2" x 8' 11"Other
- BedroomAbove11' 9.6" x 11' 9"Other
- BedroomAbove10' 9.6" x 11' 6.9"Other
- BedroomAbove10' 9.6" x 10' 9.6"Other
- Living roomBelow12' 9.6" x 11' 9"Other
- Dining roomBelow8' x 7' 5"Other
- BedroomBelow7' 2" x 11' 8"Other
Listing Agents
Request More Information
Request More Information
Location
10440 154 Street, Surrey, British Columbia, V3R 4J9 Canada
Around this property
Information about the area within a 5-minute walk of this property.
Request Neighbourhood Information
Learn more about the neighbourhood and amenities around this home
Request NowPayment Calculator
- $
- %$
- %
- Principal and Interest 0
- Property Taxes 0
- Strata / Condo Fees 0

