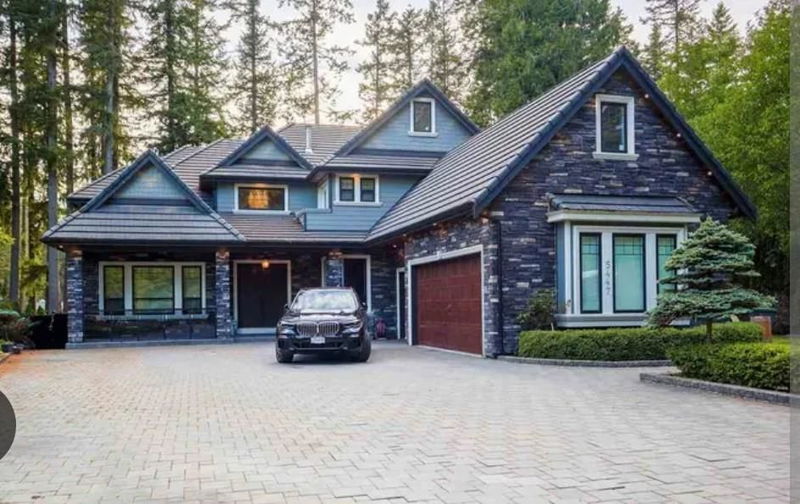Key Facts
- MLS® #: R2911377
- Property ID: SIRC2028424
- Property Type: Residential, Single Family Detached
- Living Space: 7,069 sq.ft.
- Lot Size: 0.46 ac
- Year Built: 2011
- Bedrooms: 5+5
- Bathrooms: 7+1
- Parking Spaces: 10
- Listed By:
- Century 21 AAA Realty Inc.
Property Description
This custom-built home is situated in a peaceful and highly sought-after neighborhood, offering the perfect blend of luxury & comfort. The grand foyer with high ceilings sets the tone for the rest of the home. Large windows throughout the house allow natural light to flood the space. The gourmet kitchen is equipped with Wolf appliances, custom cabinetry, large center island, wok kitchen & pantry. The home offers 10 spacious bedrooms and 8 luxurious bathrooms which include a 4 bed 2 bath mortgage helper, office and lounge with wetbar. It has central A/C, HVAC and control 4. Backyard features a heated patio area perfect for BBQs & outdoor dining, and a well-maintained lawn for kids and pets to play. Also has a shed with electrical & plumbing. Easy access to schools, parks, shopping & hwy's.
Rooms
- TypeLevelDimensionsFlooring
- Primary bedroomAbove19' x 16'Other
- Walk-In ClosetAbove8' 6" x 12'Other
- BedroomAbove13' x 15'Other
- BedroomAbove14' x 12'Other
- BedroomAbove13' x 11'Other
- BedroomBasement19' x 16'Other
- Walk-In ClosetBasement7' 3.9" x 6' 3.9"Other
- BedroomBasement16' x 16'Other
- Walk-In ClosetBasement9' x 7' 3.9"Other
- PlayroomBasement18' x 19'Other
- Living roomMain13' x 16'Other
- BedroomBasement11' x 11'Other
- SaunaBasement7' 3.9" x 4' 3.9"Other
- Recreation RoomBasement13' x 24'Other
- BedroomBasement11' x 11'Other
- BedroomBasement11' x 11'Other
- Great RoomMain16' x 18'Other
- NookMain13' x 10'Other
- KitchenMain19' x 14'Other
- Wok KitchenMain7' 8" x 9' 8"Other
- BedroomMain12' x 12'Other
- Mud RoomMain11' 6" x 9' 8"Other
- StudyMain9' x 11'Other
- Dining roomMain14' x 13'Other
Listing Agents
Request More Information
Request More Information
Location
5447 126a Street, Surrey, British Columbia, V3X 3P6 Canada
Around this property
Information about the area within a 5-minute walk of this property.
Request Neighbourhood Information
Learn more about the neighbourhood and amenities around this home
Request NowPayment Calculator
- $
- %$
- %
- Principal and Interest 0
- Property Taxes 0
- Strata / Condo Fees 0

