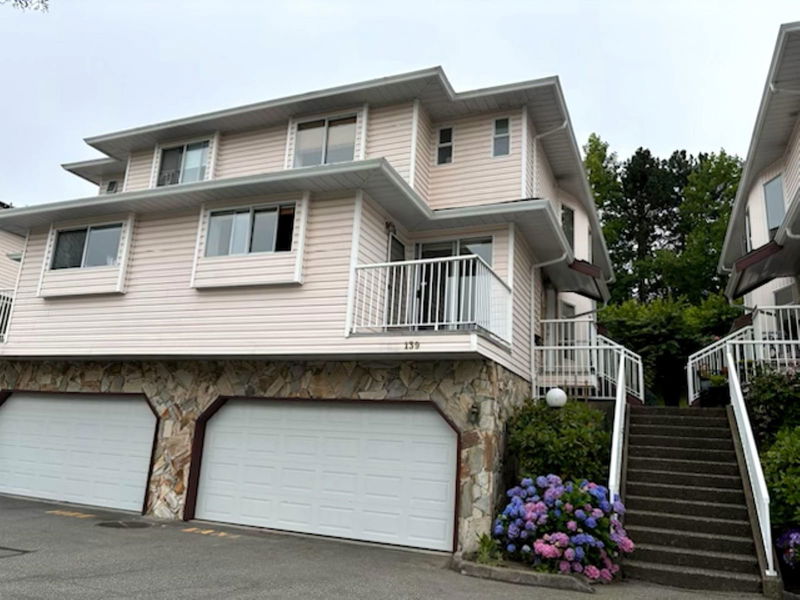Key Facts
- MLS® #: R2913868
- Property ID: SIRC2025919
- Property Type: Residential, Condo
- Living Space: 2,322 sq.ft.
- Year Built: 1992
- Bedrooms: 3
- Bathrooms: 3+1
- Parking Spaces: 2
- Listed By:
- YPA Your Property Agent
Property Description
Welcome to Glenwood Village, a prime location just moments away from public transit, schools, dining options, shopping centers, and parks. This townhouse offers the spacious feel of a full-sized house, home offers easy access to major highways, including Hwy 10, 17, 91, and 99. Covering 2322 square feet, The unit features three floors, with the basement including a bedroom, a full bathroom, and a laundry Inside, the main floor includes a spacious kitchen, family room, powder room, formal dining area, and living room. Upstairs, you'll find two primary suites, each with its own ensuite bathroom, plus a convenient in-suite laundry. The lower level features a large flex rom, a full bath, and a two-car garage. Embrace the essence of contemporary living in this distinguished home.
Rooms
- TypeLevelDimensionsFlooring
- StorageBelow7' 9.6" x 7' 3.9"Other
- Flex RoomBelow17' 6" x 13' 9"Other
- KitchenMain11' 9" x 10' 6.9"Other
- Family roomMain18' 3.9" x 12' 3"Other
- Dining roomMain14' 6.9" x 13' 9.6"Other
- Living roomMain18' 3.9" x 14' 9.6"Other
- BedroomAbove10' 9.6" x 12' 3.9"Other
- Primary bedroomAbove18' x 13' 9"Other
- Laundry roomAbove6' 9" x 6' 2"Other
- FoyerMain6' 11" x 6' 8"Other
- BedroomBelow18' 3.9" x 13' 9.6"Other
Listing Agents
Request More Information
Request More Information
Location
6875 121 Street #139, Surrey, British Columbia, V3W 1C2 Canada
Around this property
Information about the area within a 5-minute walk of this property.
Request Neighbourhood Information
Learn more about the neighbourhood and amenities around this home
Request NowPayment Calculator
- $
- %$
- %
- Principal and Interest 0
- Property Taxes 0
- Strata / Condo Fees 0

