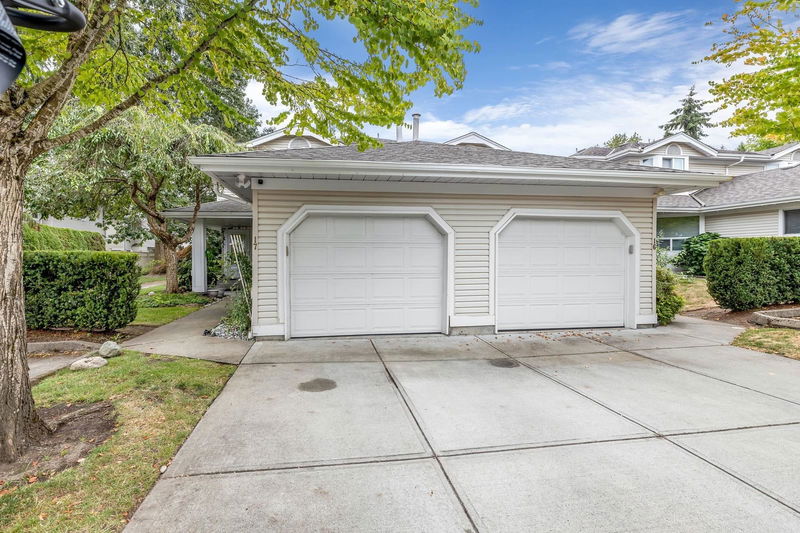Key Facts
- MLS® #: R2914162
- Property ID: SIRC2024326
- Property Type: Residential, Condo
- Living Space: 1,686 sq.ft.
- Year Built: 1990
- Bedrooms: 3
- Bathrooms: 2+1
- Parking Spaces: 2
- Listed By:
- Royal LePage Global Force Realty
Property Description
RARE TO FIND! DUPLEX-Style End Unit in the highly sought-after Sunwood Gardens! This spacious 3-bedroom, 3-bathroom townhouse offers almost 1,700 sq.ft. of comfortable living across two levels. The main floor welcomes you with a bright, open living room featuring a cozy gas fireplace—perfect for relaxing evenings. The adjoining dining room flows seamlessly onto a private, south-facing fenced patio, ideal for entertaining guests and enjoying summer BBQs. The well-designed layout also includes a separate family room and a breakfast nook, adding charm to the open kitchen. Upstairs, you'll find generously sized bedrooms, including a huge master suite complete with a walk-in closet and an ensuite bathroom—your private retreat. Great location! close to SEQUAM school, transit, highway, shopping.
Rooms
- TypeLevelDimensionsFlooring
- BedroomAbove13' x 10' 9.9"Other
- Dining roomMain13' 3.9" x 8'Other
- Living roomMain16' 11" x 13' 3.9"Other
- KitchenMain11' 9.6" x 9' 9"Other
- FoyerMain7' 9" x 8' 5"Other
- Family roomMain14' x 15' 9.9"Other
- Laundry roomMain2' 8" x 5' 9.9"Other
- OtherMain10' 9.9" x 5' 6"Other
- Primary bedroomAbove14' 8" x 15' 9.9"Other
- BedroomAbove15' 9.6" x 10' 2"Other
Listing Agents
Request More Information
Request More Information
Location
6478 121 Street #17, Surrey, British Columbia, V3W 0Y5 Canada
Around this property
Information about the area within a 5-minute walk of this property.
Request Neighbourhood Information
Learn more about the neighbourhood and amenities around this home
Request NowPayment Calculator
- $
- %$
- %
- Principal and Interest 0
- Property Taxes 0
- Strata / Condo Fees 0

