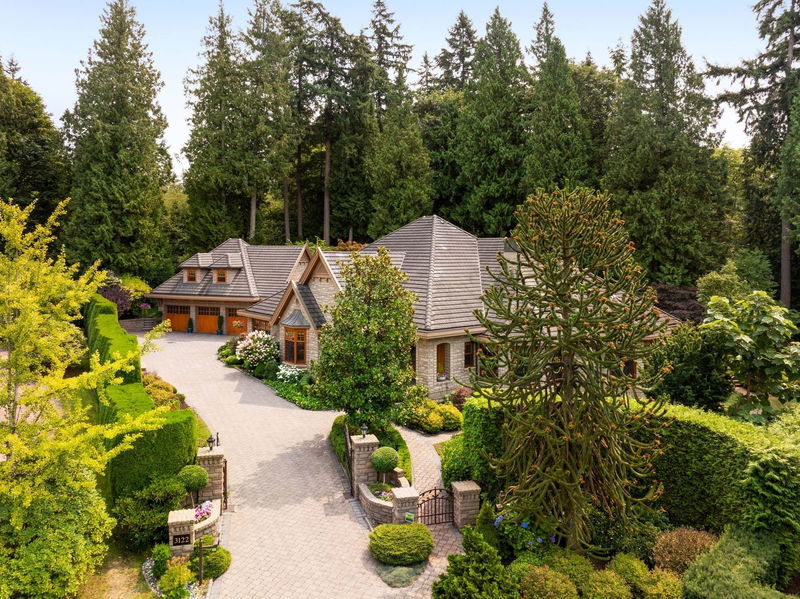Key Facts
- MLS® #: R2914767
- Property ID: SIRC2024307
- Property Type: Residential, Single Family Detached
- Living Space: 8,169 sq.ft.
- Lot Size: 42,253.20 sq.ft.
- Year Built: 2001
- Bedrooms: 3+2
- Bathrooms: 6+1
- Parking Spaces: 15
- Listed By:
- Macdonald Realty (Surrey/152)
Property Description
Magnificent Gated Stone Mansion nestled on a manicured Acre in Elgin’s most prestigious locations with gorgeous Greenbelt & Ravine views. This exquisite 8,200sqft estate was crafted with the finest materials inside & out in a timeless West Coast style. Foyer leads to the formal Living & Dining Rooms, Great Room with barrel-vaulted wood ceilings flows into a gourmet Kitchen & additional prep kitchen. Primary suite on the main level opens up to the outdoors with double French doors. Lower level is an entertainer’s delight featuring a bar, media room, gym, wine cellar, and guest bedroom. Detached guest suite above the garage. The beautiful backyard complete with a custom pool, hot tub, fire pit, dining areas, and a covered patio evoking the charm of the Beverly Hills Hotel. Truly Remarkable!
Rooms
- TypeLevelDimensionsFlooring
- OtherMain10' 9.6" x 6' 11"Other
- Living roomMain14' 6.9" x 17' 2"Other
- Dining roomMain19' 3.9" x 19'Other
- KitchenMain16' 9" x 14' 5"Other
- Wok KitchenMain9' 9.6" x 9' 11"Other
- Family roomMain19' 6" x 24' 11"Other
- Home officeMain12' 6.9" x 14' 9.6"Other
- Primary bedroomMain21' x 23' 9.6"Other
- Walk-In ClosetMain13' 8" x 13' 9.6"Other
- BedroomMain12' 6.9" x 15' 9"Other
- Walk-In ClosetMain6' 5" x 4' 6"Other
- BedroomMain13' x 14' 9.6"Other
- Walk-In ClosetMain3' 9.6" x 6' 9.6"Other
- Laundry roomMain10' x 7' 9"Other
- Family roomAbove16' 9.6" x 27' 3.9"Other
- Flex RoomAbove8' 8" x 12' 9"Other
- Recreation RoomBasement22' 11" x 30' 6.9"Other
- Bar RoomBasement13' 6" x 12' 9.9"Other
- Living roomBasement18' 3.9" x 15' 9.9"Other
- BedroomBasement19' 8" x 19' 3"Other
- Walk-In ClosetBasement12' 9" x 8' 11"Other
- BedroomBasement12' x 17' 9.6"Other
- StorageBasement19' 3" x 11' 11"Other
Listing Agents
Request More Information
Request More Information
Location
3122 136 Street, Surrey, British Columbia, V4P 3C8 Canada
Around this property
Information about the area within a 5-minute walk of this property.
Request Neighbourhood Information
Learn more about the neighbourhood and amenities around this home
Request NowPayment Calculator
- $
- %$
- %
- Principal and Interest $35,158 /mo
- Property Taxes n/a
- Strata / Condo Fees n/a

