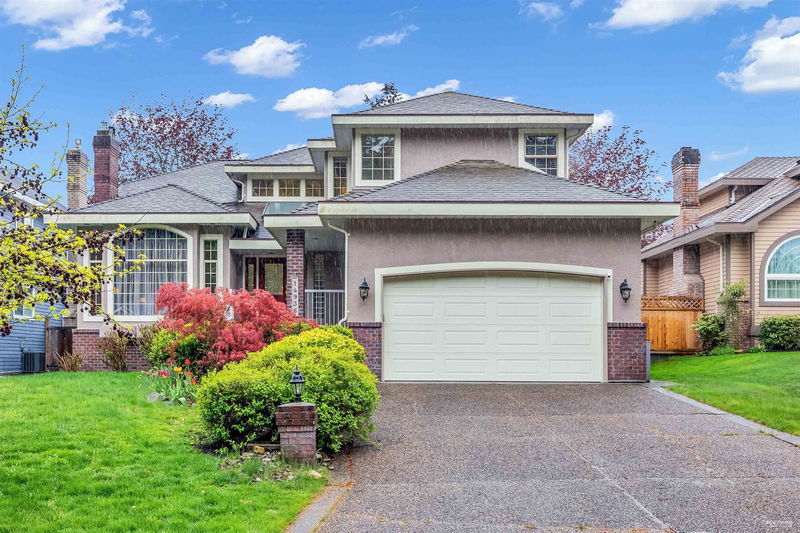Key Facts
- MLS® #: R2913727
- Property ID: SIRC2018359
- Property Type: Residential, Single Family Detached
- Living Space: 2,766 sq.ft.
- Lot Size: 0.16 ac
- Year Built: 1991
- Bedrooms: 4
- Bathrooms: 2+1
- Parking Spaces: 6
- Listed By:
- Metro Edge Realty
Property Description
Exceptional 4 bdrms & den home in prestigious Sherbrooke Estates renovated partially in 2014 with south facing backyard & abundant daylight. Main level features large, bright foyer with hardwood floors, formal living & dining rooms with large picture windows & French Doors leading to sunny backyard. Kitchen features Brand New hood fan, granite counters, under-mount sink & stainless steel appliances & adjacent open, bright family room. Upstairs are four large bdrms including an oversized master bdrm with 4 pc ensuite featuring soaker tub & standalone shower. 5 ft crawlspace (loads of storage) & close to Star of the Sea Catholic School, Semiahmoo High School, shopping & transit makes this a solid opportunity for the family. Open House: August 18 (Sun) 2-4pm
Rooms
- TypeLevelDimensionsFlooring
- BedroomAbove10' 9.6" x 11' 9.9"Other
- BedroomAbove10' 3" x 15' 5"Other
- BedroomAbove12' 5" x 19' 9.9"Other
- Living roomMain20' 8" x 13' 6"Other
- Dining roomMain12' 3" x 13' 5"Other
- KitchenMain13' 9" x 18' 3"Other
- NookMain8' 9.6" x 10' 3.9"Other
- Family roomMain15' 3" x 12' 6.9"Other
- Home officeMain11' 5" x 9' 6"Other
- FoyerMain17' 9.9" x 12' 11"Other
- Primary bedroomAbove15' 9.6" x 22' 8"Other
- Walk-In ClosetAbove5' 11" x 8' 11"Other
Listing Agents
Request More Information
Request More Information
Location
14936 25a Avenue, Surrey, British Columbia, V4P 1N7 Canada
Around this property
Information about the area within a 5-minute walk of this property.
Request Neighbourhood Information
Learn more about the neighbourhood and amenities around this home
Request NowPayment Calculator
- $
- %$
- %
- Principal and Interest 0
- Property Taxes 0
- Strata / Condo Fees 0

