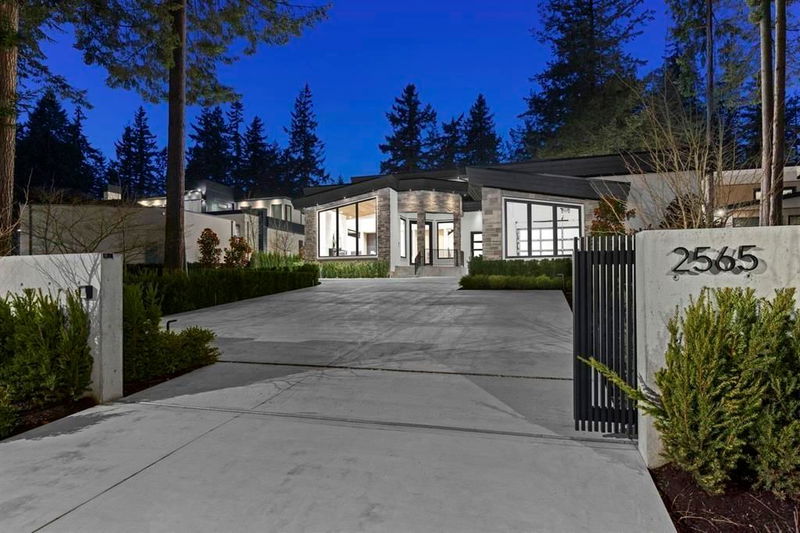Key Facts
- MLS® #: R2911796
- Property ID: SIRC2015147
- Property Type: Residential, Single Family Detached
- Living Space: 7,842 sq.ft.
- Lot Size: 0.56 ac
- Year Built: 2023
- Bedrooms: 8
- Bathrooms: 7+2
- Parking Spaces: 6
- Listed By:
- Macdonald Realty (Surrey/152)
Property Description
Exquisite Coastal-Modern inspired residence designed to perfection by Rose & Funk Interiors. This 8,000sqft home boasts full home automation, an elevator, rich millwork and designer features throughout. The grand foyer leads to a grand living and dining area for formal entertaining. The great room seamlessly connects indoor and outdoor spaces, complemented by a top-tier kitchen and bonus chef's kitchen. 4 bedrooms above including the Hotel-Inspired Primary Bedroom. The lower level offers a legal guest suite, recreational room, gym, bar, sauna, and flex room. Situated on a meticulously landscaped property with a gated entry, this estate is steps away from Chantrell Creek and Elgin Park Secondary—a combination of luxury and quality.
Rooms
- TypeLevelDimensionsFlooring
- Primary bedroomAbove17' 3.9" x 16' 9.6"Other
- BedroomAbove12' 3" x 12' 9"Other
- BedroomAbove13' 9.6" x 12' 6.9"Other
- BedroomAbove13' 8" x 13' 2"Other
- Exercise RoomBelow19' 5" x 15' 9"Other
- BedroomBelow10' 9.6" x 13' 3.9"Other
- BedroomBelow10' 9.6" x 9' 8"Other
- Living roomBelow8' 6.9" x 16' 11"Other
- Media / EntertainmentBelow20' 9.6" x 15' 9"Other
- Recreation RoomBelow13' 3" x 12' 9.6"Other
- FoyerMain8' 5" x 6' 6.9"Other
- KitchenBelow8' 6.9" x 16' 11"Other
- BedroomBelow13' 9.6" x 16' 9.6"Other
- SaunaBelow5' x 7' 3"Other
- Living roomMain15' 9" x 17' 9.6"Other
- Dining roomMain14' 3.9" x 17' 9.6"Other
- KitchenMain21' 9.6" x 10' 9.6"Other
- Wok KitchenMain12' 6.9" x 9' 6.9"Other
- Eating AreaMain19' 9.6" x 16' 9"Other
- Mud RoomMain9' 6.9" x 11' 9.6"Other
- Primary bedroomMain13' 9.6" x 12' 6.9"Other
- Great RoomMain20' 9.6" x 17' 9.6"Other
Listing Agents
Request More Information
Request More Information
Location
2565 141 Street, Surrey, British Columbia, V4P 2E5 Canada
Around this property
Information about the area within a 5-minute walk of this property.
Request Neighbourhood Information
Learn more about the neighbourhood and amenities around this home
Request NowPayment Calculator
- $
- %$
- %
- Principal and Interest 0
- Property Taxes 0
- Strata / Condo Fees 0

