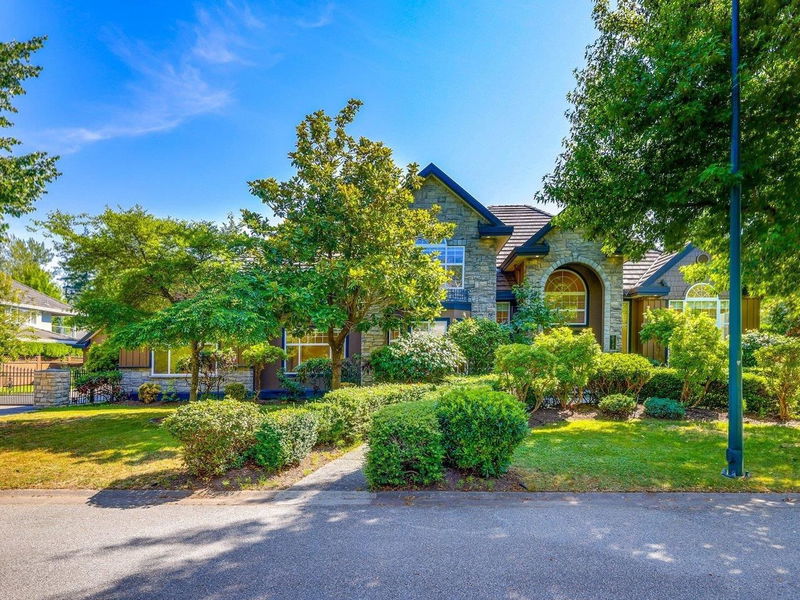Key Facts
- MLS® #: R2911954
- Property ID: SIRC2014874
- Property Type: Residential, Single Family Detached
- Living Space: 4,208 sq.ft.
- Lot Size: 0.33 ac
- Year Built: 2000
- Bedrooms: 4
- Bathrooms: 4+1
- Parking Spaces: 8
- Listed By:
- RE/MAX Colonial Pacific Realty
Property Description
Chantrell Park Estates ! BEST LOCATION in the desirable Elgin Chantrell. This luxurious 2-storey executive home offers 4 spacious bedroom en-suites and 5 bathrooms. Features extensive millwork, high ceilings, crown mouldings and hardwood floors. Main floor, 18 feet high ceiling great room, vaulted ceiling guest bedroom suite, spacious den, games room/gym. Gourmet chef's kitchen featuring solid wood cabinets, granite countertops, walk-in pantry and wok kitchen. Upstairs 3 bedrooms ensuite including the south-facing luxurious primary bedroom with a window seat, a walk-in closet, a spa-like bathroom with marble flooring and granite countertops. Tile roof, 2 car garage plus detached 1 car garage and workshop. Many upgrades. Walking distance to Elgin Park Secondary School. Truly a family home!
Rooms
- TypeLevelDimensionsFlooring
- DenMain10' 11" x 13' 11"Other
- PatioMain21' 6.9" x 47' 9"Other
- UtilityMain3' 5" x 7' 9"Other
- PantryMain3' 11" x 7' 8"Other
- Flex RoomBasement12' 2" x 9' 11"Other
- BedroomAbove11' 5" x 13' 9"Other
- BedroomAbove13' x 16'Other
- Primary bedroomAbove19' 6.9" x 13' 11"Other
- Walk-In ClosetAbove7' 3" x 9' 3"Other
- Walk-In ClosetAbove7' 2" x 4' 9"Other
- FoyerMain9' x 18' 8"Other
- Dining roomMain14' 11" x 13' 9.9"Other
- Living roomMain18' 8" x 12' 8"Other
- Family roomMain14' 9" x 21' 2"Other
- KitchenMain11' 3.9" x 17' 6"Other
- Eating AreaMain11' 2" x 10' 11"Other
- KitchenMain7' 8" x 5' 11"Other
- Flex RoomMain20' 6.9" x 9' 11"Other
- BedroomMain11' 2" x 14' 6.9"Other
Listing Agents
Request More Information
Request More Information
Location
2142 139a Street, Surrey, British Columbia, V4A 9V4 Canada
Around this property
Information about the area within a 5-minute walk of this property.
Request Neighbourhood Information
Learn more about the neighbourhood and amenities around this home
Request NowPayment Calculator
- $
- %$
- %
- Principal and Interest 0
- Property Taxes 0
- Strata / Condo Fees 0

