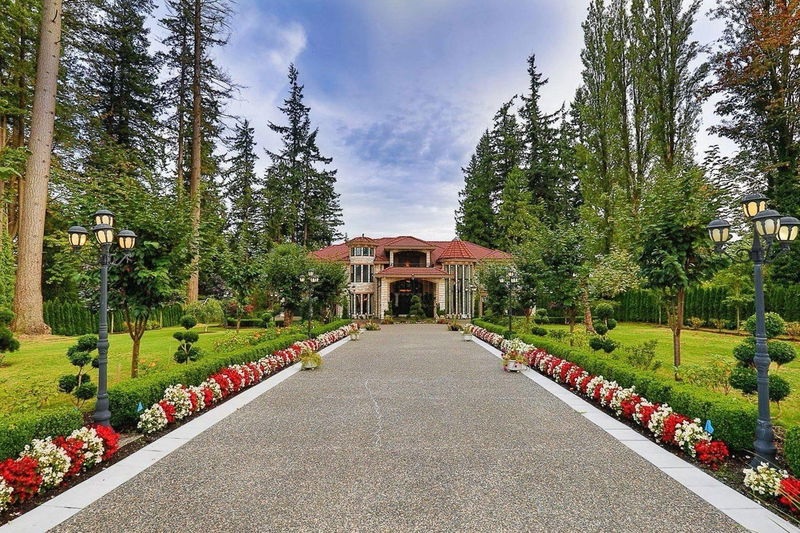Key Facts
- MLS® #: R2911316
- Property ID: SIRC2008234
- Property Type: Residential, Single Family Detached
- Living Space: 10,022 sq.ft.
- Lot Size: 2.11 ac
- Year Built: 2010
- Bedrooms: 7
- Bathrooms: 9+2
- Parking Spaces: 4
- Listed By:
- Century 21 Coastal Realty Ltd.
Property Description
TRANSFORM YOUR LIVING EXPERIENCE & ARCHITECTURAL SPLENDOUR in ELEVATE YOUR LIFESTYLE in PANORAMA RIDGE! Securely nestled within an exclusive gated community, this impressive 2.109-acre estate captivates with stunning OCEAN/VALLEY VIEWS! Boasting over 10,000 sq. ft. of opulent living space, every detail of this residence is a testament to world-class craftsmanship. As you step into the TOWERING FOYER adorned with breathtaking chandeliers and dual staircases, the essence of luxury unfolds. The custom gourmet kitchen, featuring top-grade appliances and a convenient wok kitchen, is a culinary masterpiece. In-floor heating with custom stonework and efficient A/C systems enhance the comfort of this home. With a total of 7 bedrooms, including 5 master suites and 6 ensuites. Call now!
Rooms
- TypeLevelDimensionsFlooring
- Home officeMain14' 6" x 16' 3.9"Other
- Primary bedroomAbove14' 11" x 29' 9"Other
- Walk-In ClosetAbove9' 9" x 10' 3"Other
- Primary bedroomAbove17' 5" x 25' 9.6"Other
- Walk-In ClosetAbove6' 9.9" x 13' 5"Other
- BedroomAbove15' 9.6" x 16' 6"Other
- BedroomAbove20' 3.9" x 14' 3.9"Other
- Walk-In ClosetAbove4' 6.9" x 8' 9.6"Other
- Home officeAbove12' 2" x 16' 9.9"Other
- Living roomBelow20' 3" x 26' 5"Other
- Living roomMain15' 9.6" x 23' 9.6"Other
- Dining roomBelow11' 6" x 23' 6"Other
- KitchenBelow10' 6" x 11' 11"Other
- PlayroomBelow13' 3.9" x 22' 9"Other
- Recreation RoomBelow17' 3.9" x 25' 11"Other
- BedroomBelow16' 9.6" x 21' 11"Other
- Media / EntertainmentBelow13' 2" x 29' 5"Other
- BedroomBelow14' 3" x 17' 9.6"Other
- Dining roomMain14' 9.6" x 22' 11"Other
- KitchenMain16' 9.6" x 21' 5"Other
- Wok KitchenMain9' x 11' 11"Other
- Eating AreaMain13' 6" x 13' 8"Other
- PantryMain5' 3.9" x 6' 3"Other
- Family roomMain21' 9" x 32' 9.6"Other
- Primary bedroomMain13' 3.9" x 15' 9.6"Other
- Walk-In ClosetMain4' 3.9" x 5' 6.9"Other
Listing Agents
Request More Information
Request More Information
Location
13956 56 Avenue, Surrey, British Columbia, V3X 2Z8 Canada
Around this property
Information about the area within a 5-minute walk of this property.
Request Neighbourhood Information
Learn more about the neighbourhood and amenities around this home
Request NowPayment Calculator
- $
- %$
- %
- Principal and Interest 0
- Property Taxes 0
- Strata / Condo Fees 0

