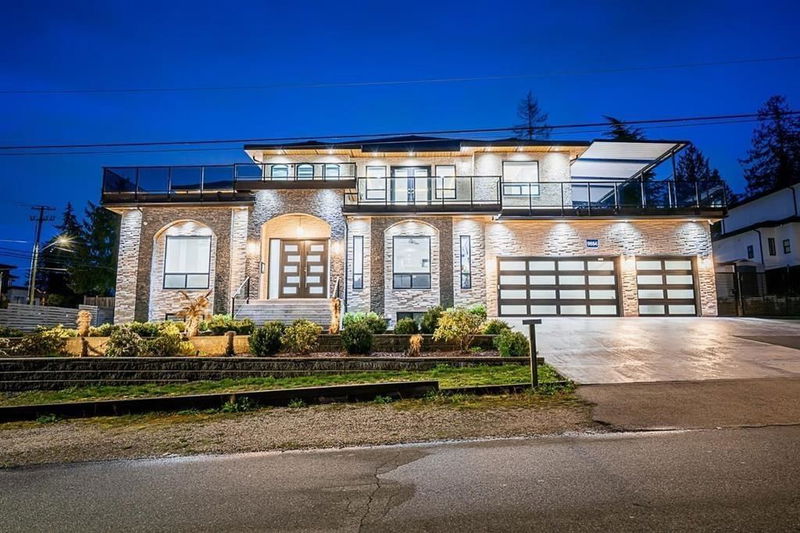Key Facts
- MLS® #: R2908931
- Property ID: SIRC1999657
- Property Type: Residential, Single Family Detached
- Living Space: 6,520 sq.ft.
- Lot Size: 0.23 ac
- Year Built: 2018
- Bedrooms: 8
- Bathrooms: 7+2
- Parking Spaces: 7
- Listed By:
- Century 21 Coastal Realty Ltd.
Property Description
Located in Cedar Hills with breathtaking views of the sunset, city, and mountains, this modern masterpiece boasts a spacious open-concept layout with 8 bedrooms, a den, and 9 bathrooms, all finished with high-quality materials. As you enter the home, you'll be impressed by the massive entry leading to a gorgeous living and dining room, beautiful family room, and expansive kitchen with an island and spice kitchen. The home also features great amenities such as high ceilings, Large windows, Views from all floors, a triple garage, and more. Upstairs, you'll find 4 bedrooms plus a den with walk-in closets and en-suite bathrooms, while downstairs features a huge media room, rec room, wet bar and (2+1bed suite). This home is designed for luxury living.
Rooms
- TypeLevelDimensionsFlooring
- Walk-In ClosetMain4' 9.6" x 4' 9.9"Other
- Primary bedroomAbove18' 5" x 17'Other
- Walk-In ClosetAbove7' 5" x 11' 6"Other
- BedroomAbove13' x 13' 5"Other
- Walk-In ClosetAbove4' 11" x 5'Other
- BedroomAbove14' 6.9" x 11' 9"Other
- BedroomAbove13' 8" x 12' 11"Other
- DenAbove16' 2" x 12' 5"Other
- Recreation RoomBelow12' 9.9" x 14' 8"Other
- Media / EntertainmentBelow14' 6.9" x 13' 6"Other
- FoyerMain12' x 10' 6"Other
- Bar RoomBelow7' 5" x 6' 6.9"Other
- Living roomBelow14' 3" x 15' 2"Other
- KitchenBelow5' 9.9" x 13' 6"Other
- BedroomBelow10' 6" x 10' 9"Other
- BedroomBelow12' 8" x 11' 11"Other
- Living roomBelow11' 8" x 13' 9.6"Other
- Dining roomBelow5' 9.9" x 11' 6"Other
- KitchenBelow5' 9.9" x 11' 8"Other
- BedroomBelow10' 11" x 10' 9"Other
- Dining roomMain14' 9.9" x 16'Other
- Living roomMain19' 9" x 17' 9.6"Other
- Eating AreaMain8' 11" x 10'Other
- KitchenMain16' 9.6" x 15' 3.9"Other
- Wok KitchenMain6' 6" x 15' 8"Other
- Family roomMain16' 9.6" x 17' 3.9"Other
- Laundry roomMain6' 6" x 15' 8"Other
- BedroomMain10' 3" x 12' 5"Other
Listing Agents
Request More Information
Request More Information
Location
9884 121 Street, Surrey, British Columbia, V3V 4K1 Canada
Around this property
Information about the area within a 5-minute walk of this property.
Request Neighbourhood Information
Learn more about the neighbourhood and amenities around this home
Request NowPayment Calculator
- $
- %$
- %
- Principal and Interest 0
- Property Taxes 0
- Strata / Condo Fees 0

