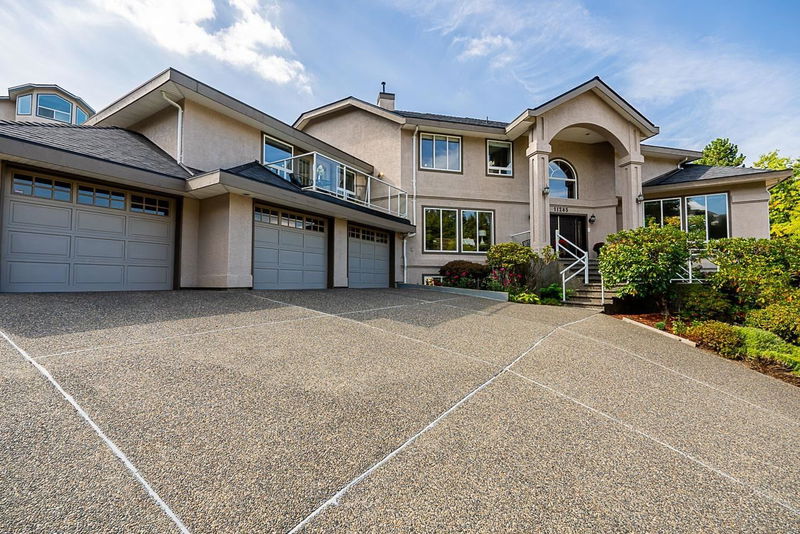Key Facts
- MLS® #: R2865470
- Property ID: SIRC1995286
- Property Type: Residential, Single Family Detached
- Living Space: 7,338 sq.ft.
- Lot Size: 0.32 ac
- Year Built: 1992
- Bedrooms: 8
- Bathrooms: 6
- Parking Spaces: 3
- Listed By:
- KIC Realty Inc
Property Description
Custom-Built Fraser Prospect property in coveted Fraser Heights! This architecturally designed home offers spectacular mountain views. Flooded with natural light throughout the 7300 sq.ft. of living, there is ample space for entertaining friends & family. Features include new paint & carpets, built-in surround sound system, triple garage, huge gourmet kitchen, wet bar, games/media room, south facing backyard with fruit trees, walkout basement & culdesac. Breezy mountain air & quiet nook in one of the most desirable neighbourhoods-surrounded by forests, Fraser River, walking trails & bike paths. This stunning home has been well maintained & loved by family & guests alike. Centrally located & close to all amenities, 15 minute walk to schools, shops, community centre, parks & transit.
Rooms
- TypeLevelDimensionsFlooring
- PatioMain5' 9.9" x 20' 3.9"Other
- PlayroomAbove16' 5" x 23' 6.9"Other
- PatioAbove7' 6.9" x 16' 6.9"Other
- Primary bedroomAbove16' 6.9" x 23' 9.6"Other
- Walk-In ClosetAbove8' x 7' 9.6"Other
- PatioAbove6' 9.9" x 7' 2"Other
- BedroomAbove13' 2" x 11' 6"Other
- Walk-In ClosetAbove4' 3" x 8'Other
- BedroomAbove11' 6.9" x 13' 8"Other
- Walk-In ClosetAbove8' 11" x 6' 9.6"Other
- Living roomMain13' 6" x 15' 11"Other
- BedroomAbove12' 9" x 15' 3.9"Other
- Flex RoomAbove11' 3" x 14' 11"Other
- Recreation RoomBelow13' 11" x 17' 11"Other
- Flex RoomBelow15' 2" x 19' 8"Other
- BedroomBelow11' x 12' 11"Other
- Walk-In ClosetBelow3' 9" x 6' 8"Other
- BedroomBelow13' 11" x 25' 8"Other
- BedroomBelow13' x 14' 9.9"Other
- DenBelow12' 8" x 9' 5"Other
- Dining roomMain18' 3" x 11' 6"Other
- FoyerMain7' 6" x 17'Other
- Family roomMain14' 9.9" x 28' 9.9"Other
- KitchenMain22' 3" x 14' 11"Other
- Eating AreaMain11' 8" x 20' 6.9"Other
- BedroomMain13' 3" x 11' 3"Other
- Laundry roomMain9' 6.9" x 12' 6.9"Other
- PatioMain20' x 24' 5"Other
Listing Agents
Request More Information
Request More Information
Location
11285 159b Street, Surrey, British Columbia, V4N 1R6 Canada
Around this property
Information about the area within a 5-minute walk of this property.
Request Neighbourhood Information
Learn more about the neighbourhood and amenities around this home
Request NowPayment Calculator
- $
- %$
- %
- Principal and Interest 0
- Property Taxes 0
- Strata / Condo Fees 0

