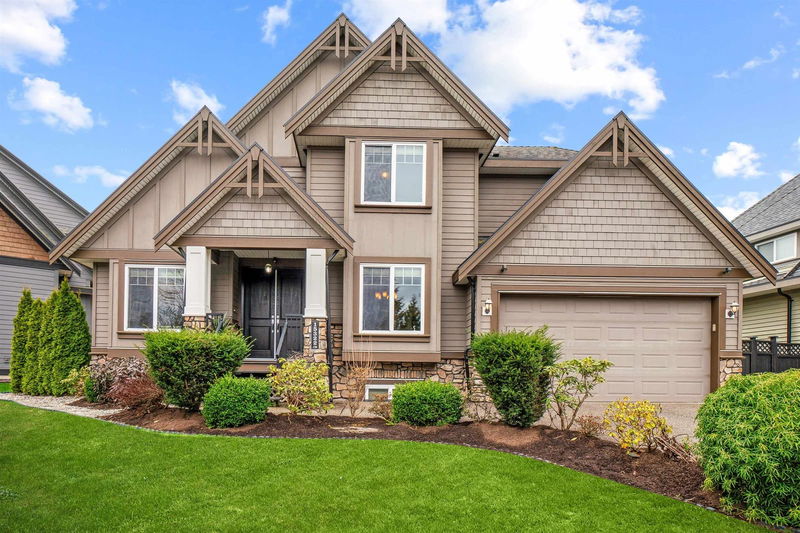Key Facts
- MLS® #: R2906418
- Property ID: SIRC1985516
- Property Type: Residential, Single Family Detached
- Living Space: 4,010 sq.ft.
- Lot Size: 0.14 ac
- Year Built: 2011
- Bedrooms: 6
- Bathrooms: 4+1
- Parking Spaces: 6
- Listed By:
- RE/MAX Select Properties
Property Description
Welcome to this impressive 4010 sqft residence boasting 6 bedrooms (4 ensuited bedrooms) and 5 baths providing superior space for comfortable family living. Step into the heart of the home and find the kitchen is a true culinary haven. Adorned with granite countertops and professional appliances, it seamlessly blends style with function. The large living and dining rooms are ideal for entertaining large groups and the kids will love the media room downstairs. The authorized suite adds an extra layer of functionality making it ideal for extended family members, guests, or rental income. Relax in the south-facing sunny backyard, creating an outdoor space bathed in natural light. Explore the possibilities of this property and envision a lifestyle where every detail enhances the joy of home.
Rooms
- TypeLevelDimensionsFlooring
- Walk-In ClosetAbove4' 11" x 8'Other
- BedroomAbove11' 9.6" x 13' 6"Other
- BedroomAbove10' x 13' 8"Other
- BedroomAbove12' x 12' 5"Other
- Laundry roomAbove5' x 8'Other
- Media / EntertainmentBelow11' x 16' 6"Other
- Living roomBelow11' 5" x 12' 2"Other
- Dining roomBelow6' 9" x 9' 11"Other
- KitchenBelow8' 9.6" x 9' 3"Other
- BedroomBelow11' 3.9" x 14' 9.9"Other
- FoyerMain12' x 13' 11"Other
- BedroomBelow9' 9.9" x 12' 3.9"Other
- Laundry roomBelow3' x 3'Other
- Home officeMain9' 9" x 9' 11"Other
- Dining roomMain12' x 14'Other
- Living roomMain15' 11" x 15' 11"Other
- KitchenMain9' 9.9" x 16' 2"Other
- Eating AreaMain8' 2" x 11' 11"Other
- PantryMain3' 11" x 4' 8"Other
- Wine cellarMain7' 2" x 6' 8"Other
- Primary bedroomAbove13' 11" x 16' 9.6"Other
Listing Agents
Request More Information
Request More Information
Location
15322 29a Avenue, Surrey, British Columbia, V4P 3K4 Canada
Around this property
Information about the area within a 5-minute walk of this property.
Request Neighbourhood Information
Learn more about the neighbourhood and amenities around this home
Request NowPayment Calculator
- $
- %$
- %
- Principal and Interest 0
- Property Taxes 0
- Strata / Condo Fees 0

